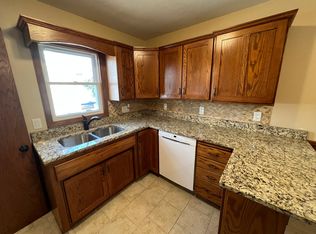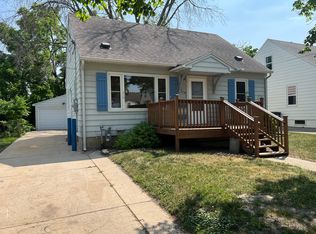Closed
$215,000
202 10 1/4 St SE, Rochester, MN 55904
2beds
1,950sqft
Single Family Residence
Built in 1950
4,791.6 Square Feet Lot
$219,900 Zestimate®
$110/sqft
$1,922 Estimated rent
Home value
$219,900
$200,000 - $240,000
$1,922/mo
Zestimate® history
Loading...
Owner options
Explore your selling options
What's special
Conveniently located close to downtown, this home shows pride in ownership with the same owner for 64 years! Many updates including a modernized opened up main living area with a dining room having lots of light with newer bay windows and hardwood floors. Also newer furnace, air conditioner, windows throughout the home, and steel siding. Upper bedroom with lots of built-ins walk in cedar lined closet and attic storage.
Zillow last checked: 8 hours ago
Listing updated: May 22, 2025 at 02:18pm
Listed by:
Jim Armstrong 507-288-3333,
Progressive Real Estate
Bought with:
Robin Gwaltney
Re/Max Results
Source: NorthstarMLS as distributed by MLS GRID,MLS#: 6695573
Facts & features
Interior
Bedrooms & bathrooms
- Bedrooms: 2
- Bathrooms: 2
- Full bathrooms: 1
- 3/4 bathrooms: 1
Bedroom 1
- Level: Main
Bedroom 2
- Level: Upper
Bathroom
- Level: Main
Bathroom
- Level: Lower
Dining room
- Level: Main
Family room
- Level: Lower
Kitchen
- Level: Main
Living room
- Level: Main
Heating
- Forced Air
Cooling
- Central Air
Appliances
- Included: Dryer, Gas Water Heater, Range, Refrigerator, Washer, Water Softener Owned
Features
- Basement: Full
- Has fireplace: No
Interior area
- Total structure area: 1,950
- Total interior livable area: 1,950 sqft
- Finished area above ground: 1,170
- Finished area below ground: 585
Property
Parking
- Total spaces: 1
- Parking features: Detached
- Garage spaces: 1
Accessibility
- Accessibility features: None
Features
- Levels: One and One Half
- Stories: 1
Lot
- Size: 4,791 sqft
- Dimensions: 44 x 104
Details
- Foundation area: 780
- Parcel number: 640244021854
- Zoning description: Residential-Single Family
Construction
Type & style
- Home type: SingleFamily
- Property subtype: Single Family Residence
Materials
- Steel Siding
Condition
- Age of Property: 75
- New construction: No
- Year built: 1950
Utilities & green energy
- Gas: Natural Gas
- Sewer: City Sewer/Connected
- Water: City Water/Connected
Community & neighborhood
Location
- Region: Rochester
- Subdivision: Sunnyside Add
HOA & financial
HOA
- Has HOA: No
Price history
| Date | Event | Price |
|---|---|---|
| 5/22/2025 | Sold | $215,000+2.4%$110/sqft |
Source: | ||
| 5/5/2025 | Pending sale | $210,000$108/sqft |
Source: | ||
| 4/29/2025 | Pending sale | $210,000$108/sqft |
Source: | ||
| 4/22/2025 | Listed for sale | $210,000$108/sqft |
Source: | ||
Public tax history
| Year | Property taxes | Tax assessment |
|---|---|---|
| 2024 | $2,324 | $174,900 -3.8% |
| 2023 | -- | $181,900 +9.1% |
| 2022 | $1,684 +1.4% | $166,700 +40.1% |
Find assessor info on the county website
Neighborhood: Sunnyside
Nearby schools
GreatSchools rating
- 3/10Franklin Elementary SchoolGrades: PK-5Distance: 1.2 mi
- 9/10Mayo Senior High SchoolGrades: 8-12Distance: 0.8 mi
- 4/10Willow Creek Middle SchoolGrades: 6-8Distance: 1.8 mi
Schools provided by the listing agent
- Elementary: Ben Franklin
- Middle: Willow Creek
- High: Mayo
Source: NorthstarMLS as distributed by MLS GRID. This data may not be complete. We recommend contacting the local school district to confirm school assignments for this home.
Get a cash offer in 3 minutes
Find out how much your home could sell for in as little as 3 minutes with a no-obligation cash offer.
Estimated market value$219,900
Get a cash offer in 3 minutes
Find out how much your home could sell for in as little as 3 minutes with a no-obligation cash offer.
Estimated market value
$219,900

