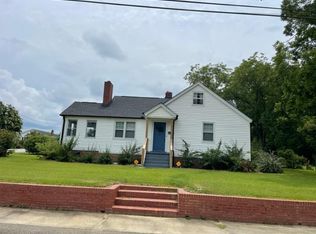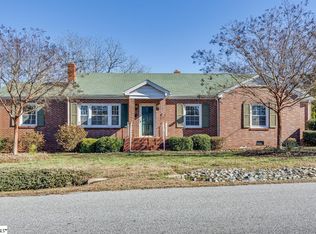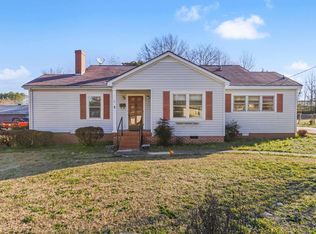Sold for $245,000
$245,000
201B Pine St, Clinton, SC 29325
3beds
1,300sqft
Single Family Residence, Residential
Built in ----
0.25 Acres Lot
$247,600 Zestimate®
$188/sqft
$1,276 Estimated rent
Home value
$247,600
Estimated sales range
Not available
$1,276/mo
Zestimate® history
Loading...
Owner options
Explore your selling options
What's special
NEARLY NEW COTTAGE WALKING DISTANCE TO PRESBYTERIAN COLLEGE MAIN CAMPUS! Gorgeous Open Floorplan Offers Soaring 9' Ceilings, Huge Windows Allowing Light to Flood the Home, a Bright White Kitchen with Tons of Storage, Miles of Granite Counters & Stainless Appliances! The Owners Suite Features Walk-in Closet, Double Vanity and Oversized Shower! The Split Bedroom Plan is Perfect for Families, Students or Home School/Office! The Maintenance Free Home Rests Quietly Across from Pine Street Park and Walking Distance to Grocery/Drug/Hardware Stores & Lots of Dining Options! This Home Gives You Several Off Street Parking Areas and Flat Lot! Qualifies for 100% USDA Financing! Clinton is a Growing Southern Town with Friendly Neighbors and a Little Slower Pace of Life! It is located 45 minutes from Downtown Greenville, 30 Minutes from Spartanburg & 50 minutes from Columbia. Located at the intersection of I-26 & I-385, It's within 2 hours of Asheville/Hendersonville & 3hours to Charleston/Myrtle Beach! The Perfect Home in the Perfect Location!! See it today!
Zillow last checked: 8 hours ago
Listing updated: April 24, 2025 at 08:22pm
Listed by:
Melissa Patton 864-923-7924,
Keller Williams One
Bought with:
Kay Dangerfield
Dangerfield Properties, LLC
Source: Greater Greenville AOR,MLS#: 1549213
Facts & features
Interior
Bedrooms & bathrooms
- Bedrooms: 3
- Bathrooms: 2
- Full bathrooms: 2
- Main level bathrooms: 2
- Main level bedrooms: 3
Primary bedroom
- Area: 168
- Dimensions: 14 x 12
Bedroom 2
- Area: 144
- Dimensions: 12 x 12
Bedroom 3
- Area: 144
- Dimensions: 12 x 12
Primary bathroom
- Features: Double Sink, Full Bath, Shower Only, Walk-In Closet(s)
- Level: Main
Dining room
- Area: 144
- Dimensions: 12 x 12
Family room
- Area: 224
- Dimensions: 16 x 14
Kitchen
- Area: 196
- Dimensions: 14 x 14
Heating
- Forced Air, Natural Gas
Cooling
- Central Air, Electric
Appliances
- Included: Dishwasher, Dryer, Refrigerator, Washer, Free-Standing Electric Range, Microwave, Gas Water Heater, Tankless Water Heater
- Laundry: 1st Floor, Walk-in, Laundry Room
Features
- High Ceilings, Ceiling Fan(s), Ceiling Smooth, Granite Counters, Open Floorplan, Walk-In Closet(s), Split Floor Plan
- Flooring: Luxury Vinyl
- Windows: Tilt Out Windows, Vinyl/Aluminum Trim, Window Treatments
- Basement: None
- Has fireplace: No
- Fireplace features: None
Interior area
- Total structure area: 1,200
- Total interior livable area: 1,300 sqft
Property
Parking
- Parking features: None, Driveway, Paved
- Has uncovered spaces: Yes
Features
- Levels: One
- Stories: 1
- Patio & porch: Front Porch
Lot
- Size: 0.25 Acres
- Features: Sidewalk, 1/2 Acre or Less
- Topography: Level
Details
- Parcel number: 9012503012
Construction
Type & style
- Home type: SingleFamily
- Architectural style: Bungalow,Craftsman
- Property subtype: Single Family Residence, Residential
Materials
- Vinyl Siding
- Foundation: Crawl Space
- Roof: Architectural
Utilities & green energy
- Sewer: Public Sewer
- Water: Public
- Utilities for property: Cable Available
Community & neighborhood
Security
- Security features: Smoke Detector(s)
Community
- Community features: None
Location
- Region: Clinton
- Subdivision: College View
Other
Other facts
- Listing terms: USDA Loan
Price history
| Date | Event | Price |
|---|---|---|
| 4/24/2025 | Sold | $245,000-2%$188/sqft |
Source: | ||
| 3/15/2025 | Contingent | $249,900$192/sqft |
Source: | ||
| 2/27/2025 | Listed for sale | $249,900$192/sqft |
Source: | ||
| 5/30/2024 | Listing removed | -- |
Source: Zillow Rentals Report a problem | ||
| 5/15/2024 | Listed for rent | $1,895$1/sqft |
Source: Zillow Rentals Report a problem | ||
Public tax history
Tax history is unavailable.
Neighborhood: 29325
Nearby schools
GreatSchools rating
- 6/10Clinton Elementary SchoolGrades: K-5Distance: 0.4 mi
- 4/10Bell Street Middle SchoolGrades: 6-8Distance: 1.8 mi
- 6/10Clinton High SchoolGrades: 9-12Distance: 2.4 mi
Schools provided by the listing agent
- Elementary: Clinton
- Middle: Clinton Middle School
- High: Clinton
Source: Greater Greenville AOR. This data may not be complete. We recommend contacting the local school district to confirm school assignments for this home.
Get a cash offer in 3 minutes
Find out how much your home could sell for in as little as 3 minutes with a no-obligation cash offer.
Estimated market value$247,600
Get a cash offer in 3 minutes
Find out how much your home could sell for in as little as 3 minutes with a no-obligation cash offer.
Estimated market value
$247,600


