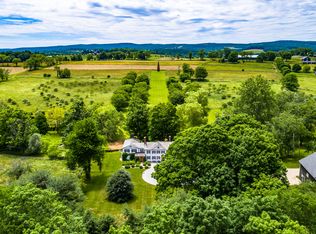Mole's Hill Farm. Minutes from bucolic Sharon, Ct. this English-style estate is a true retreat from today's fast-paced world. Centered by a Manor House filled with understated elegance and a sweeping flair of British style, the estate captures the imagination. Detailed pediments, carved fireplaces, custom millwork and cabinetry are appointed throughout every light-filled room, all perfect for entertaining. The grounds by famed English garden designer Penelope Hobhouse and British architect Sir Anthony Denny combine Edwardian symmetry and style in a hillside setting to breathtaking results. Centered by an obelisk folly, framed by a double allee of zelkovas trees, it is flanked by two formal gardens. One features a walled English garden designed with perennial beds and espaliered fruit trees and a greenhouse. The other features a hornbeam hedged garden surrounding a lap pool and a double pavilion with cabana and guest studio. A Russian dacha is tucked in the woodlands. A tennis court, large barn and three bedroom guest house complete the offering. Additional acreage is available.
This property is off market, which means it's not currently listed for sale or rent on Zillow. This may be different from what's available on other websites or public sources.

