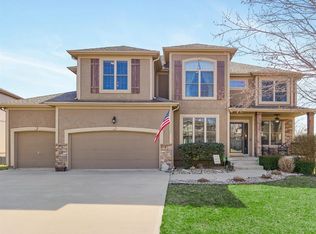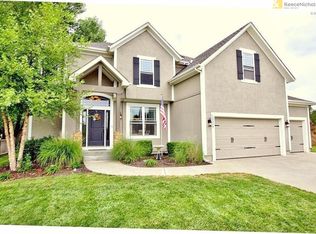Sold
Price Unknown
20199 W 224th St, Spring Hill, KS 66083
5beds
3,023sqft
Single Family Residence
Built in 2005
-- sqft lot
$466,800 Zestimate®
$--/sqft
$2,932 Estimated rent
Home value
$466,800
$294,000 - $742,000
$2,932/mo
Zestimate® history
Loading...
Owner options
Explore your selling options
What's special
Spacious and beautifully designed 2-story home with an open floor plan! Featuring 5 bedrooms, 3 full baths, and 1 half bath, this home offers plenty of space for comfortable living. The fully finished basement adds extra versatility, perfect for entertaining or additional living space. Enjoy the convenience of two refrigerators that stay with the home, and unwind in the hot tub for ultimate relaxation. Don't miss this incredible opportunity—schedule your showing today!
Zillow last checked: 8 hours ago
Listing updated: October 27, 2025 at 10:05am
Listing Provided by:
Naharai Bello-Echandy 913-940-9895,
ReeceNichols -Johnson County W
Bought with:
Charlie Potchad, BR00019938
ReeceNichols -Johnson County W
Source: Heartland MLS as distributed by MLS GRID,MLS#: 2537073
Facts & features
Interior
Bedrooms & bathrooms
- Bedrooms: 5
- Bathrooms: 4
- Full bathrooms: 3
- 1/2 bathrooms: 1
Primary bedroom
- Features: Carpet, Ceiling Fan(s), Walk-In Closet(s)
- Level: Second
- Area: 256 Square Feet
- Dimensions: 16 x 16
Bedroom 2
- Features: Carpet, Ceiling Fan(s)
- Level: Second
- Area: 132 Square Feet
- Dimensions: 11 x 12
Bedroom 3
- Features: Carpet, Ceiling Fan(s)
- Level: Second
- Area: 132 Square Feet
- Dimensions: 11 x 12
Bedroom 4
- Features: Carpet
- Level: Second
- Area: 22 Square Feet
- Dimensions: 11 x 2
Bedroom 5
- Features: Carpet
- Level: Basement
- Area: 100 Square Feet
- Dimensions: 10 x 10
Primary bathroom
- Features: Double Vanity
- Level: Second
Bathroom 1
- Features: Shower Over Tub
- Level: Basement
- Area: 55 Square Feet
- Dimensions: 5 x 11
Breakfast room
- Level: First
- Area: 120 Square Feet
- Dimensions: 10 x 12
Family room
- Features: Carpet
- Level: Basement
- Area: 374 Square Feet
- Dimensions: 17 x 22
Great room
- Features: Built-in Features, Carpet, Ceiling Fan(s), Fireplace
- Level: First
- Area: 182 Square Feet
- Dimensions: 13 x 14
Half bath
- Level: First
Hearth room
- Features: Built-in Features, Fireplace
- Level: First
- Area: 180 Square Feet
- Dimensions: 12 x 15
Kitchen
- Features: Granite Counters, Kitchen Island, Pantry
- Level: First
- Area: 238 Square Feet
- Dimensions: 14 x 17
Heating
- Electric, Heat Pump
Cooling
- Electric, Heat Pump
Appliances
- Included: Dishwasher, Disposal, Microwave, Refrigerator, Free-Standing Electric Oven, Water Purifier
- Laundry: Bedroom Level
Features
- Ceiling Fan(s), Kitchen Island, Pantry, Vaulted Ceiling(s), Walk-In Closet(s)
- Flooring: Carpet, Wood
- Windows: Thermal Windows
- Basement: Basement BR,Finished,Interior Entry,Sump Pump,Walk-Out Access
- Number of fireplaces: 1
- Fireplace features: Great Room, Hearth Room, See Through, Wood Burning
Interior area
- Total structure area: 3,023
- Total interior livable area: 3,023 sqft
- Finished area above ground: 2,423
- Finished area below ground: 600
Property
Parking
- Total spaces: 3
- Parking features: Attached, Garage Door Opener, Garage Faces Front
- Attached garage spaces: 3
Features
- Patio & porch: Deck, Covered, Patio, Porch
- Exterior features: Sat Dish Allowed
- Fencing: Wood
Lot
- Features: City Lot
Details
- Parcel number: 0372600000001.310
Construction
Type & style
- Home type: SingleFamily
- Architectural style: Traditional
- Property subtype: Single Family Residence
Materials
- Frame, Stucco & Frame
- Roof: Composition
Condition
- Year built: 2005
Utilities & green energy
- Sewer: Public Sewer
- Water: Public
Community & neighborhood
Security
- Security features: Security System, Smoke Detector(s)
Location
- Region: Spring Hill
- Subdivision: Sweetwater Creek
HOA & financial
HOA
- Has HOA: Yes
- HOA fee: $174 annually
Other
Other facts
- Ownership: Private
- Road surface type: Paved
Price history
| Date | Event | Price |
|---|---|---|
| 10/22/2025 | Sold | -- |
Source: | ||
| 8/30/2025 | Contingent | $475,000$157/sqft |
Source: | ||
| 7/19/2025 | Price change | $475,000-5%$157/sqft |
Source: | ||
| 5/5/2025 | Price change | $500,000-2.9%$165/sqft |
Source: | ||
| 4/20/2025 | Price change | $515,000-1.9%$170/sqft |
Source: | ||
Public tax history
| Year | Property taxes | Tax assessment |
|---|---|---|
| 2025 | -- | $54,798 +4.8% |
| 2024 | $7,503 +1.1% | $52,291 +2% |
| 2023 | $7,420 +10.2% | $51,255 +12.9% |
Find assessor info on the county website
Neighborhood: 66083
Nearby schools
GreatSchools rating
- 2/10Kansas Virtual Academy (KSVA)Grades: K-6Distance: 1.1 mi
- 6/10Spring Hill Middle SchoolGrades: 6-8Distance: 1.1 mi
- 7/10Spring Hill High SchoolGrades: 9-12Distance: 3.6 mi
Schools provided by the listing agent
- Elementary: Wolf Creek
- Middle: Spring Hill
- High: Spring Hill
Source: Heartland MLS as distributed by MLS GRID. This data may not be complete. We recommend contacting the local school district to confirm school assignments for this home.
Get a cash offer in 3 minutes
Find out how much your home could sell for in as little as 3 minutes with a no-obligation cash offer.
Estimated market value
$466,800
Get a cash offer in 3 minutes
Find out how much your home could sell for in as little as 3 minutes with a no-obligation cash offer.
Estimated market value
$466,800

