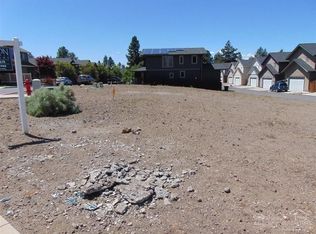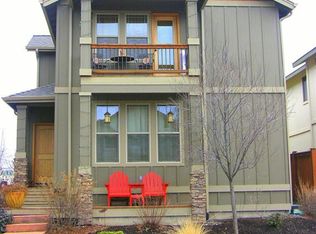Closed
$515,000
20199 SW Merriewood Ln, Bend, OR 97702
3beds
3baths
1,770sqft
Single Family Residence
Built in 2015
3,049.2 Square Feet Lot
$502,600 Zestimate®
$291/sqft
$-- Estimated rent
Home value
$502,600
$462,000 - $548,000
Not available
Zestimate® history
Loading...
Owner options
Explore your selling options
What's special
Custom Built in SW Bend at at an incredible NEW price! Conveniently located close to the Old Mill District! Featuring a welcoming open concept, reverse living floor plan that's perfect for both relaxing & entertaining. Where the main living areas are elevated to maximize natural light. The upper level features a cozy gas fireplace filling the great room w/ warmth & ambiance. The modern kitchen, is equipped w/ stainless appliances and a walk-in pantry, seamlessly flows into the open dining and living area. The spacious primary suite provides a peaceful retreat, complete with an X-large walk in closet, double vanity, tiled shower & soaking tub. Outside, the fenced & gated yard with stone patio offers an ideal setting for pets & outdoor activities. Complemented by updated landscaping & new exterior paint in 2024. Features include A/C and a large 2-car garage w/room for all your gear. Live near the Deschutes River, Hiking & Bike Trails, Old Mill District Dining & Shopping
Zillow last checked: 8 hours ago
Listing updated: February 03, 2025 at 02:12pm
Listed by:
Cascade Hasson SIR 541-383-7600
Bought with:
Coldwell Banker Bain
Source: Oregon Datashare,MLS#: 220185053
Facts & features
Interior
Bedrooms & bathrooms
- Bedrooms: 3
- Bathrooms: 3
Heating
- Forced Air, Natural Gas
Cooling
- Central Air
Appliances
- Included: Dishwasher, Disposal, Microwave, Range, Refrigerator, Water Heater
Features
- Ceiling Fan(s), Double Vanity, Fiberglass Stall Shower, Kitchen Island, Laminate Counters, Open Floorplan, Pantry, Shower/Tub Combo, Soaking Tub, Tile Counters, Tile Shower, Vaulted Ceiling(s), Walk-In Closet(s)
- Flooring: Carpet, Laminate, Simulated Wood
- Windows: Double Pane Windows, Vinyl Frames
- Basement: None
- Has fireplace: Yes
- Fireplace features: Gas, Great Room
- Common walls with other units/homes: No Common Walls
Interior area
- Total structure area: 1,770
- Total interior livable area: 1,770 sqft
Property
Parking
- Total spaces: 2
- Parking features: Alley Access, Asphalt, Attached, Driveway, Garage Door Opener, On Street
- Attached garage spaces: 2
- Has uncovered spaces: Yes
Features
- Levels: Two
- Stories: 2
- Patio & porch: Deck, Patio
- Fencing: Fenced
- Has view: Yes
- View description: Neighborhood
Lot
- Size: 3,049 sqft
- Features: Corner Lot, Landscaped, Level, Sprinkler Timer(s), Sprinklers In Front
Details
- Parcel number: 250359
- Zoning description: RM
- Special conditions: Standard
Construction
Type & style
- Home type: SingleFamily
- Architectural style: Craftsman,Northwest
- Property subtype: Single Family Residence
Materials
- Frame
- Foundation: Stemwall
- Roof: Composition
Condition
- New construction: No
- Year built: 2015
Utilities & green energy
- Sewer: Public Sewer
- Water: Backflow Domestic, Backflow Irrigation, Public, Water Meter
Community & neighborhood
Security
- Security features: Carbon Monoxide Detector(s), Smoke Detector(s)
Community
- Community features: Trail(s)
Location
- Region: Bend
- Subdivision: Coulter
HOA & financial
HOA
- Has HOA: Yes
- HOA fee: $1,192 annually
- Amenities included: Snow Removal
Other
Other facts
- Listing terms: Cash,Conventional,FHA,VA Loan
- Road surface type: Paved
Price history
| Date | Event | Price |
|---|---|---|
| 2/3/2025 | Sold | $515,000-1%$291/sqft |
Source: | ||
| 1/8/2025 | Pending sale | $520,000$294/sqft |
Source: | ||
| 12/17/2024 | Price change | $520,000-3.2%$294/sqft |
Source: | ||
| 12/13/2024 | Listed for sale | $537,000$303/sqft |
Source: | ||
| 12/13/2024 | Pending sale | $537,000$303/sqft |
Source: | ||
Public tax history
Tax history is unavailable.
Neighborhood: Southern Crossing
Nearby schools
GreatSchools rating
- 7/10Pine Ridge Elementary SchoolGrades: K-5Distance: 1 mi
- 10/10Cascade Middle SchoolGrades: 6-8Distance: 1.3 mi
- 5/10Bend Senior High SchoolGrades: 9-12Distance: 1.8 mi
Schools provided by the listing agent
- Elementary: Pine Ridge Elem
- Middle: Cascade Middle
- High: Bend Sr High
Source: Oregon Datashare. This data may not be complete. We recommend contacting the local school district to confirm school assignments for this home.

Get pre-qualified for a loan
At Zillow Home Loans, we can pre-qualify you in as little as 5 minutes with no impact to your credit score.An equal housing lender. NMLS #10287.
Sell for more on Zillow
Get a free Zillow Showcase℠ listing and you could sell for .
$502,600
2% more+ $10,052
With Zillow Showcase(estimated)
$512,652
