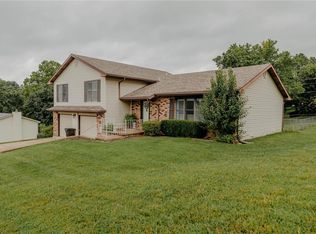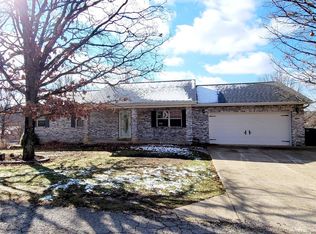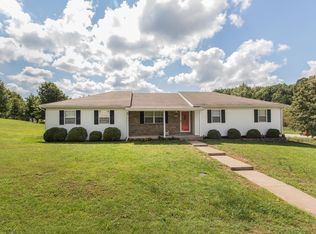Closed
Listing Provided by:
Alana V V Hancock 573-586-9249,
New Key Realty, LLC
Bought with: New Key Realty, LLC
Price Unknown
20195 Selby Rd, Waynesville, MO 65583
4beds
2,688sqft
Single Family Residence
Built in 1990
0.78 Acres Lot
$288,900 Zestimate®
$--/sqft
$1,799 Estimated rent
Home value
$288,900
$274,000 - $303,000
$1,799/mo
Zestimate® history
Loading...
Owner options
Explore your selling options
What's special
Welcome to your new home! Well maintained 4 bedroom, 3 bath home on .78 of an acre in a popular neighborhood. Spacious and well-maintained home with Luxury Viny plank flooring through the main level, laundry room, and basement bedroom. Kitchen features a stainless-steel appliances, large center island, and beautiful cabinets. Updated fixtures throughout the entire home. Step out onto the deck from the dining area to enjoy the large deck that goes down to the huge fenced in yard. Enjoy a separately fenced garden area in the back corner of the yard too. Basement features the family room with a gas fireplace for those cold winter nights, the 4th bedroom, full bathroom, and laundry room. Step through the sliding glass door onto the patio and into the backyard as well. Home also has a newly installed water softener with a whole home water filtration system. Oversized 2 car garage with a John Deere room to store your lawn mower and equipment. Don't miss out on this great property.
Zillow last checked: 8 hours ago
Listing updated: April 28, 2025 at 06:30pm
Listing Provided by:
Alana V V Hancock 573-586-9249,
New Key Realty, LLC
Bought with:
Alana V V Hancock, 2011011273
New Key Realty, LLC
Source: MARIS,MLS#: 23073000 Originating MLS: Pulaski County Board of REALTORS
Originating MLS: Pulaski County Board of REALTORS
Facts & features
Interior
Bedrooms & bathrooms
- Bedrooms: 4
- Bathrooms: 3
- Full bathrooms: 3
- Main level bathrooms: 2
- Main level bedrooms: 3
Primary bedroom
- Features: Floor Covering: Luxury Vinyl Plank
- Level: Main
Bedroom
- Features: Floor Covering: Luxury Vinyl Plank
- Level: Main
Bedroom
- Features: Floor Covering: Luxury Vinyl Plank
- Level: Main
Bedroom
- Features: Floor Covering: Luxury Vinyl Plank
- Level: Lower
Primary bathroom
- Features: Floor Covering: Luxury Vinyl Plank
- Level: Main
Bathroom
- Features: Floor Covering: Luxury Vinyl Plank
- Level: Main
Bathroom
- Features: Floor Covering: Luxury Vinyl Plank
- Level: Lower
Family room
- Features: Floor Covering: Carpeting
- Level: Lower
Kitchen
- Features: Floor Covering: Luxury Vinyl Plank
- Level: Main
Laundry
- Features: Floor Covering: Luxury Vinyl Plank
- Level: Lower
Living room
- Features: Floor Covering: Luxury Vinyl Plank
- Level: Main
Heating
- Forced Air, Electric
Cooling
- Ceiling Fan(s), Central Air, Electric
Appliances
- Included: Electric Water Heater, Water Softener Rented, Dishwasher, Microwave, Electric Range, Electric Oven, Refrigerator, Stainless Steel Appliance(s), Water Softener
Features
- Open Floorplan, Walk-In Closet(s), Kitchen/Dining Room Combo, Breakfast Bar, Pantry, Solid Surface Countertop(s)
- Doors: Panel Door(s), Sliding Doors
- Basement: Full,Sleeping Area,Walk-Out Access
- Number of fireplaces: 1
- Fireplace features: Basement, Recreation Room
Interior area
- Total structure area: 2,688
- Total interior livable area: 2,688 sqft
- Finished area above ground: 1,652
Property
Parking
- Total spaces: 2
- Parking features: Attached, Garage
- Attached garage spaces: 2
Features
- Levels: Multi/Split
- Patio & porch: Deck, Patio
Lot
- Size: 0.78 Acres
- Dimensions: 160 x 211
Details
- Parcel number: 117.035000004010004
- Special conditions: Standard
Construction
Type & style
- Home type: SingleFamily
- Architectural style: Split Foyer
- Property subtype: Single Family Residence
Materials
- Brick Veneer, Vinyl Siding
Condition
- Year built: 1990
Utilities & green energy
- Sewer: Public Sewer
- Water: Public
- Utilities for property: Natural Gas Available
Community & neighborhood
Location
- Region: Waynesville
- Subdivision: Highway H Dev #4
Other
Other facts
- Listing terms: Cash,Conventional,FHA,Other,USDA Loan,VA Loan
- Ownership: Private
- Road surface type: Concrete
Price history
| Date | Event | Price |
|---|---|---|
| 1/19/2024 | Sold | -- |
Source: | ||
| 12/9/2023 | Pending sale | $249,500$93/sqft |
Source: | ||
| 12/8/2023 | Listed for sale | $249,500+24.8%$93/sqft |
Source: | ||
| 6/8/2020 | Sold | -- |
Source: | ||
| 5/8/2020 | Pending sale | $200,000$74/sqft |
Source: NextHome Team Ellis #20026035 | ||
Public tax history
| Year | Property taxes | Tax assessment |
|---|---|---|
| 2024 | $1,601 +2.4% | $31,478 |
| 2023 | $1,563 +7.3% | $31,478 |
| 2022 | $1,457 +1.4% | $31,478 +13.3% |
Find assessor info on the county website
Neighborhood: 65583
Nearby schools
GreatSchools rating
- 4/106TH GRADE CENTERGrades: 6Distance: 1.1 mi
- 6/10Waynesville Sr. High SchoolGrades: 9-12Distance: 0.8 mi
- 4/10Waynesville Middle SchoolGrades: 7-8Distance: 1.1 mi
Schools provided by the listing agent
- Elementary: Waynesville R-Vi
- Middle: Waynesville Middle
- High: Waynesville Sr. High
Source: MARIS. This data may not be complete. We recommend contacting the local school district to confirm school assignments for this home.


