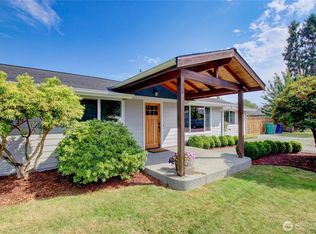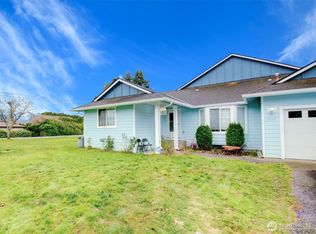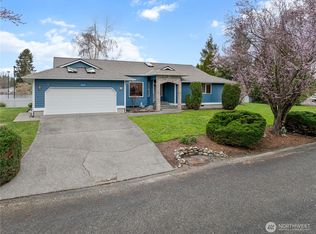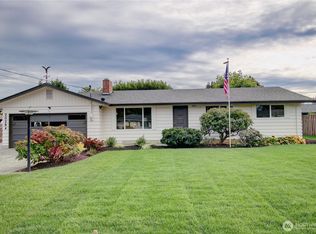Sold
Listed by:
Molly Schumacher,
Latham Realty Unlimited Inc,
Jeff T. Latham,
Latham Realty Unlimited Inc
Bought with: Skyline Properties, Inc.
$590,000
20195 Lafayette Road, Burlington, WA 98233
4beds
2,396sqft
Single Family Residence
Built in 1959
0.36 Acres Lot
$623,500 Zestimate®
$246/sqft
$3,904 Estimated rent
Home value
$623,500
$561,000 - $692,000
$3,904/mo
Zestimate® history
Loading...
Owner options
Explore your selling options
What's special
3 bedroom home with detached garage and DADU. Main house has a spacious kitchen with plenty of room to work. Cozy living room, den and formal dining area. Large lot, plenty of room for parking and still room for your RV and boat. Low maintenance back yard offers it ALL! Garden space, patio with pergola, swimming pool, playset, firepit and dog area too! Large, detached garage with plenty of space for parking or hobbies. Located close to Hwy 20 makes commuting easy, and convenient to downtown shopping and restaurants. Come check it out!
Zillow last checked: 8 hours ago
Listing updated: June 14, 2024 at 07:20pm
Listed by:
Molly Schumacher,
Latham Realty Unlimited Inc,
Jeff T. Latham,
Latham Realty Unlimited Inc
Bought with:
Johnny Phan, 21007215
Skyline Properties, Inc.
Source: NWMLS,MLS#: 2226713
Facts & features
Interior
Bedrooms & bathrooms
- Bedrooms: 4
- Bathrooms: 4
- Full bathrooms: 1
- 3/4 bathrooms: 1
- 1/2 bathrooms: 1
- Main level bathrooms: 3
- Main level bedrooms: 3
Primary bedroom
- Level: Main
Bedroom
- Level: Main
Bedroom
- Level: Main
Bathroom three quarter
- Level: Main
Bathroom full
- Level: Main
Other
- Level: Main
Dining room
- Level: Main
Entry hall
- Level: Main
Kitchen with eating space
- Level: Main
Living room
- Level: Main
Utility room
- Level: Main
Heating
- Fireplace(s), 90%+ High Efficiency, Forced Air
Cooling
- None
Appliances
- Included: Dryer(s), Washer(s), Dishwasher(s), Microwave(s), Refrigerator(s), Stove(s)/Range(s), Water Heater: Gas, Water Heater Location: Laundry Roo\m
Features
- Dining Room, Walk-In Pantry
- Flooring: Ceramic Tile, Hardwood, Vinyl, Carpet
- Windows: Double Pane/Storm Window, Skylight(s)
- Basement: None
- Number of fireplaces: 1
- Fireplace features: Gas, Main Level: 1, Fireplace
Interior area
- Total structure area: 1,760
- Total interior livable area: 2,396 sqft
Property
Parking
- Total spaces: 2
- Parking features: RV Parking, Detached Garage
- Garage spaces: 2
Features
- Levels: One
- Stories: 1
- Entry location: Main
- Patio & porch: Ceramic Tile, Hardwood, Wall to Wall Carpet, Double Pane/Storm Window, Dining Room, Skylight(s), Walk-In Pantry, Fireplace, Water Heater
- Has view: Yes
- View description: Territorial
Lot
- Size: 0.36 Acres
- Features: Paved, Sidewalk, Cable TV, Deck, Fenced-Fully, Outbuildings, Patio, RV Parking
- Topography: Level
- Residential vegetation: Garden Space
Details
- Additional structures: ADU Beds: 1, ADU Baths: 1
- Parcel number: P67380
- Special conditions: Standard
Construction
Type & style
- Home type: SingleFamily
- Property subtype: Single Family Residence
Materials
- Wood Siding
- Foundation: Poured Concrete
- Roof: Composition
Condition
- Very Good
- Year built: 1959
Utilities & green energy
- Electric: Company: PSE
- Sewer: Septic Tank, Company: Septic
- Water: Public, Company: Skagit PUD
- Utilities for property: Comcast, Xfinity
Community & neighborhood
Location
- Region: Burlington
- Subdivision: Burlington
Other
Other facts
- Listing terms: Cash Out,Conventional,FHA,USDA Loan,VA Loan
- Cumulative days on market: 364 days
Price history
| Date | Event | Price |
|---|---|---|
| 11/25/2024 | Listing removed | $2,900$1/sqft |
Source: Zillow Rentals Report a problem | ||
| 11/23/2024 | Price change | $2,900+3.8%$1/sqft |
Source: Zillow Rentals Report a problem | ||
| 11/7/2024 | Price change | $2,795-1.9%$1/sqft |
Source: Zillow Rentals Report a problem | ||
| 10/27/2024 | Price change | $2,850-1.6%$1/sqft |
Source: Zillow Rentals Report a problem | ||
| 10/21/2024 | Price change | $2,895-1.9%$1/sqft |
Source: Zillow Rentals Report a problem | ||
Public tax history
| Year | Property taxes | Tax assessment |
|---|---|---|
| 2024 | $5,637 +6.1% | $594,900 +7.7% |
| 2023 | $5,315 -1.3% | $552,600 -0.4% |
| 2022 | $5,386 | $555,000 +17.7% |
Find assessor info on the county website
Neighborhood: 98233
Nearby schools
GreatSchools rating
- 3/10Lucille Umbarger Elementary SchoolGrades: 1-8Distance: 0.8 mi
- 5/10Burlington Edison High SchoolGrades: 9-12Distance: 1.4 mi
- 4/10West View Elementary SchoolGrades: K-6Distance: 1.6 mi

Get pre-qualified for a loan
At Zillow Home Loans, we can pre-qualify you in as little as 5 minutes with no impact to your credit score.An equal housing lender. NMLS #10287.



