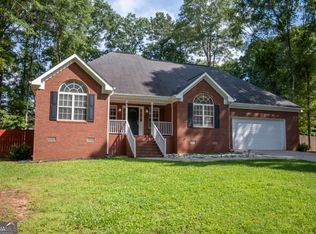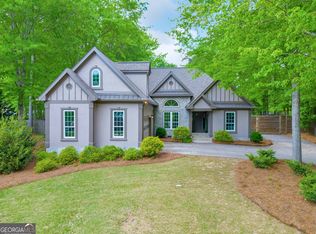Closed
$470,000
2019 Windfield Dr, Monroe, GA 30655
4beds
2,260sqft
Single Family Residence
Built in 1997
1 Acres Lot
$469,900 Zestimate®
$208/sqft
$2,168 Estimated rent
Home value
$469,900
$371,000 - $597,000
$2,168/mo
Zestimate® history
Loading...
Owner options
Explore your selling options
What's special
Welcome to 2019 Windfield Drive, where modern upgrades meet serene living. This 4-bedroom, 2.5-bathroom home boasts 2,260 sq ft of stylish and functional space, perfectly situated on a large, level 1-acre lot. Step inside to a two-story entrance foyer that leads into the inviting living room, with the beautifully renovated kitchen just to the right. The kitchen, renovated in 2022, features custom solid wood cabinetry, elegant quartz countertops, stainless steel appliances and breakfast bar. The family oversized family room is complete with a gas fireplace, high ceilings, and lots of natural light. The primary suite on the main level offers a peaceful retreat, complete with a remodeled bath including a walk-in shower, soaking tub, and double vanity. The custom-built wooden closet system is a show stopper that features plenty of storage and shelving. A convenient half bath is also located on the main level. Upstairs, you'll find three spacious secondary bedrooms, a full bath, and ample storage providing plenty of room for family and guests. Throughout the home, you'll find new carpet with upgraded padding and stylish 9" wide-plank LVP flooring, adding durability and charm. Unwind year-round in the large 20x20 glass enclosed sunroom, which overlooks the large, secluded backyard-perfect for relaxing or entertaining. With ample space for gardening or outdoor activities, the backyard offers endless possibilities all while enjoying the beauty of the outdoors. The backyard offers 220v amp service for an RV, and a gated entry for easy access off Snows Mill Rd. The professionally landscaped front yard features fresh mulch, custom lighting, and exceptional curb appeal. Conveniently located five minutes from downtown Monroe, with shopping, dining, and vibrant events that bring the community to life. This home offers the perfect blend of modern upgrades, privacy, and functionality. Don't miss the chance to make it yours!
Zillow last checked: 8 hours ago
Listing updated: May 27, 2025 at 06:29am
Listed by:
Cheryl Meredith +16789253645,
Atlanta Communities,
Meredith K Young 404-247-0854,
Atlanta Communities
Bought with:
Angie Shelnutt, 173792
Southern Classic Realtors
Source: GAMLS,MLS#: 10492507
Facts & features
Interior
Bedrooms & bathrooms
- Bedrooms: 4
- Bathrooms: 3
- Full bathrooms: 2
- 1/2 bathrooms: 1
- Main level bathrooms: 1
- Main level bedrooms: 1
Kitchen
- Features: Breakfast Room, Breakfast Bar, Pantry, Solid Surface Counters
Heating
- Dual, Electric, Forced Air, Zoned
Cooling
- Ceiling Fan(s), Central Air, Dual, Electric, Zoned
Appliances
- Included: Dishwasher, Disposal, Electric Water Heater, Microwave, Oven/Range (Combo), Stainless Steel Appliance(s)
- Laundry: In Hall, Laundry Closet
Features
- High Ceilings, Double Vanity, Master On Main Level, Tray Ceiling(s), Walk-In Closet(s)
- Flooring: Carpet, Vinyl
- Basement: None
- Number of fireplaces: 1
- Fireplace features: Family Room, Factory Built, Gas Log, Gas Starter
Interior area
- Total structure area: 2,260
- Total interior livable area: 2,260 sqft
- Finished area above ground: 2,260
- Finished area below ground: 0
Property
Parking
- Total spaces: 4
- Parking features: Garage, Garage Door Opener, RV/Boat Parking, Side/Rear Entrance
- Has garage: Yes
Features
- Levels: Two
- Stories: 2
- Fencing: Back Yard,Fenced
Lot
- Size: 1 Acres
- Features: Level, Private
Details
- Parcel number: N165C005
Construction
Type & style
- Home type: SingleFamily
- Architectural style: Traditional
- Property subtype: Single Family Residence
Materials
- Stone, Vinyl Siding
- Foundation: Slab
- Roof: Composition
Condition
- Resale
- New construction: No
- Year built: 1997
Utilities & green energy
- Sewer: Public Sewer
- Water: Public
- Utilities for property: Cable Available, Electricity Available, High Speed Internet, Natural Gas Available, Sewer Connected, Phone Available, Underground Utilities, Water Available
Community & neighborhood
Community
- Community features: None
Location
- Region: Monroe
- Subdivision: Windfield Place
Other
Other facts
- Listing agreement: Exclusive Right To Sell
- Listing terms: Cash,Conventional,FHA,VA Loan
Price history
| Date | Event | Price |
|---|---|---|
| 5/23/2025 | Sold | $470,000-3.1%$208/sqft |
Source: | ||
| 4/27/2025 | Pending sale | $485,000$215/sqft |
Source: | ||
| 4/9/2025 | Price change | $485,000-2.8%$215/sqft |
Source: | ||
| 4/3/2025 | Listed for sale | $499,000+117%$221/sqft |
Source: | ||
| 3/18/2016 | Sold | $230,000-3.8%$102/sqft |
Source: | ||
Public tax history
| Year | Property taxes | Tax assessment |
|---|---|---|
| 2024 | $879 +2% | $145,680 +8% |
| 2023 | $862 +3.9% | $134,840 +18.7% |
| 2022 | $829 | $113,600 +12.7% |
Find assessor info on the county website
Neighborhood: 30655
Nearby schools
GreatSchools rating
- 4/10Monroe Elementary SchoolGrades: PK-5Distance: 4.4 mi
- 4/10Carver Middle SchoolGrades: 6-8Distance: 0.7 mi
- 6/10Monroe Area High SchoolGrades: 9-12Distance: 4.3 mi
Schools provided by the listing agent
- Elementary: Monroe
- Middle: Carver
- High: Monroe Area
Source: GAMLS. This data may not be complete. We recommend contacting the local school district to confirm school assignments for this home.
Get a cash offer in 3 minutes
Find out how much your home could sell for in as little as 3 minutes with a no-obligation cash offer.
Estimated market value
$469,900
Get a cash offer in 3 minutes
Find out how much your home could sell for in as little as 3 minutes with a no-obligation cash offer.
Estimated market value
$469,900

