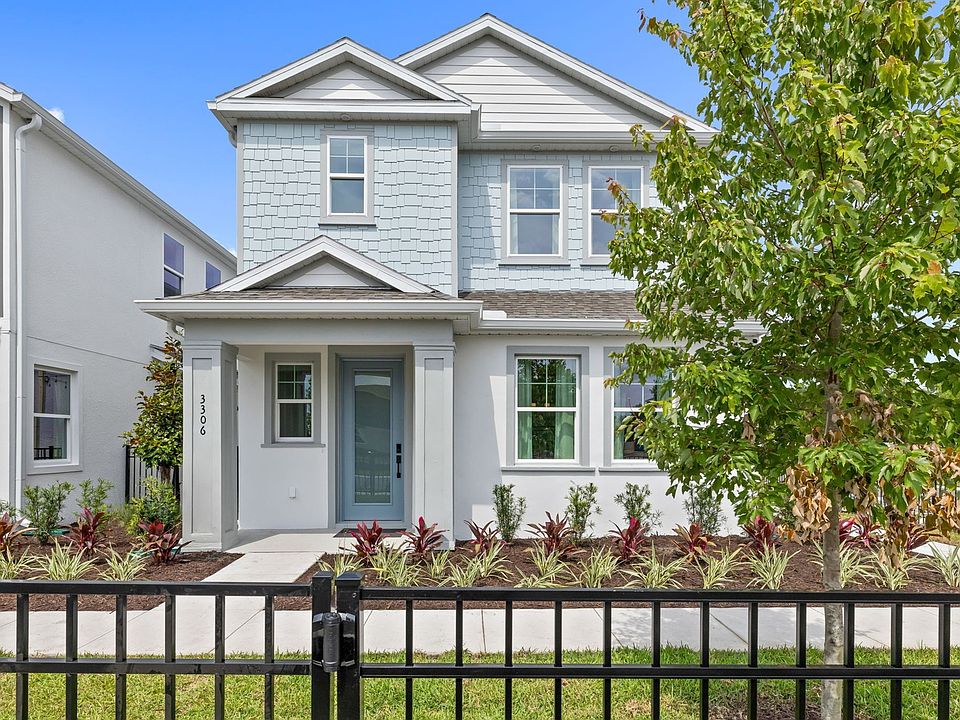Under contract-accepting backup offers. One or more photo(s) has been virtually staged. This beautiful BRAND NEW home in the recently developed Vivir community offers superior craftsmanship and modern style. The open floor plan features stunning wood-like luxury vinyl plank flooring throughout most of the interior, with elegant illuminated stairs and a spacious kitchen boasting dual-toned cabinets, quartz countertops, and a double-door pantry. The large island is perfect for entertaining, and a fenced-in yard with a private patio completes the outdoor space. The Vivir community offers a dog park, playground, hammock area, open green space, and fire pit – perfect for relaxation or socializing. Nearby, you'll find shopping, dining, and entertainment options, including Bloomingdale Square and Lithia Crossing, with easy access to major roads for a smooth commute. Come out to Vivir today to view this move-in ready home or one of the other floor plans Onyx + East has to offer in this community.
Pending
$397,000
2019 Wild Heron Ct, Valrico, FL 33596
3beds
1,873sqft
Single Family Residence
Built in 2024
2,890 Square Feet Lot
$-- Zestimate®
$212/sqft
$285/mo HOA
What's special
Fenced-in yardLarge islandPrivate patioQuartz countertopsOpen floor planElegant illuminated stairsSpacious kitchen
Call: (656) 219-3540
- 183 days |
- 56 |
- 0 |
Zillow last checked: 7 hours ago
Listing updated: August 15, 2025 at 09:31am
Listing Provided by:
Kaelyn Hughes 813-777-4643,
ONYX AND EAST REALTY LLC
Eric Jefferson 317-443-8852,
ONYX AND EAST REALTY LLC
Source: Stellar MLS,MLS#: TB8380040 Originating MLS: Suncoast Tampa
Originating MLS: Suncoast Tampa

Travel times
Schedule tour
Select your preferred tour type — either in-person or real-time video tour — then discuss available options with the builder representative you're connected with.
Facts & features
Interior
Bedrooms & bathrooms
- Bedrooms: 3
- Bathrooms: 3
- Full bathrooms: 2
- 1/2 bathrooms: 1
Rooms
- Room types: Loft
Primary bedroom
- Features: En Suite Bathroom, Walk-In Closet(s)
- Level: Second
- Area: 182 Square Feet
- Dimensions: 13x14
Bedroom 2
- Features: Built-in Closet
- Level: Second
- Area: 143 Square Feet
- Dimensions: 13x11
Bedroom 3
- Features: Built-in Closet
- Level: Second
- Area: 140 Square Feet
- Dimensions: 10x14
Bathroom 2
- Level: Second
Dining room
- Level: First
Foyer
- Level: First
Kitchen
- Level: First
Laundry
- Level: Second
Living room
- Level: First
Heating
- Electric
Cooling
- Central Air
Appliances
- Included: Dishwasher, Disposal, Microwave, Range, Range Hood
- Laundry: Laundry Room, Upper Level
Features
- Eating Space In Kitchen, High Ceilings, Living Room/Dining Room Combo, Open Floorplan, Solid Surface Counters, Split Bedroom, Thermostat, Walk-In Closet(s)
- Flooring: Carpet, Luxury Vinyl, Tile
- Windows: Low Emissivity Windows
- Has fireplace: No
Interior area
- Total structure area: 2,252
- Total interior livable area: 1,873 sqft
Video & virtual tour
Property
Parking
- Total spaces: 2
- Parking features: Covered, Driveway
- Attached garage spaces: 2
- Has uncovered spaces: Yes
Features
- Levels: Two
- Stories: 2
- Patio & porch: Patio
- Exterior features: Irrigation System, Sidewalk
- Fencing: Fenced
Lot
- Size: 2,890 Square Feet
- Features: In County, Sidewalk
Details
- Parcel number: XXXXXXXXXXXXXXXX00000.1
- Zoning: SF
- Special conditions: None
Construction
Type & style
- Home type: SingleFamily
- Property subtype: Single Family Residence
Materials
- HardiPlank Type
- Foundation: Slab
- Roof: Shingle
Condition
- Completed
- New construction: Yes
- Year built: 2024
Details
- Builder model: Coleman
- Builder name: Onyx + East
Utilities & green energy
- Sewer: Public Sewer
- Water: Public
- Utilities for property: Sewer Connected
Community & HOA
Community
- Features: Dog Park, Gated Community - No Guard, Irrigation-Reclaimed Water, Park, Playground
- Subdivision: Vivir
HOA
- Has HOA: Yes
- Amenities included: Gated, Maintenance, Playground
- Services included: Insurance, Maintenance Structure, Maintenance Grounds, Manager, Other, Water
- HOA fee: $285 monthly
- HOA name: Homeriver Gorup
- Pet fee: $0 monthly
Location
- Region: Valrico
Financial & listing details
- Price per square foot: $212/sqft
- Tax assessed value: $2,550
- Annual tax amount: $44
- Date on market: 5/1/2025
- Cumulative days on market: 589 days
- Ownership: Fee Simple
- Total actual rent: 0
- Road surface type: Paved, Asphalt
About the community
PlaygroundPark
Located in the Bloomingdale neighborhood in Brandon, Vivir offers the perfect blend of convenience and tranquility. This quiet community provides a peaceful retreat while still granting easy access to Bloomingdale's best amenities.
Source: Onyx + East

