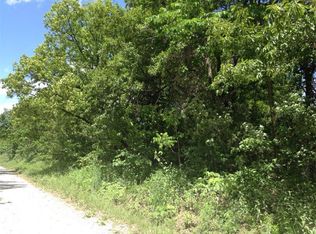Lovely Country home sitting on almost 2 acres! Move in ready!! Great spacious ranch style home! New windows in the living room. New carpet in the bedrooms, new flooring in the kitchen and bathroom. Fresh paint throughout the interior of the home. Maintenance free vinyl siding. Great corner lot! Detached 2 car garage and fenced yard. Lots of walnut trees throughout the property! A must see!! Country living that is close to the city!
This property is off market, which means it's not currently listed for sale or rent on Zillow. This may be different from what's available on other websites or public sources.
