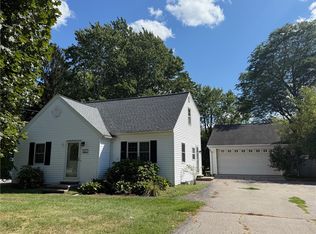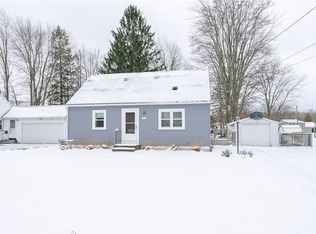Closed
$186,000
2019 Westside Dr, Rochester, NY 14624
4beds
1,232sqft
Single Family Residence
Built in 1950
0.41 Acres Lot
$208,200 Zestimate®
$151/sqft
$2,295 Estimated rent
Maximize your home sale
Get more eyes on your listing so you can sell faster and for more.
Home value
$208,200
$196,000 - $221,000
$2,295/mo
Zestimate® history
Loading...
Owner options
Explore your selling options
What's special
* Delayed Negotiations until Thursday 11/9/23 @ 11am* Welcome home to this spectacular Cape Cod! This home offers two bedrooms on the first floor and two bedrooms on the second floor. Off the very large eat-in kitchen you’ll find a three-season room overlooking almost 1/2 acre fully fenced backyard. Newer furnace, newer hot water tank. Single layer roof.
Zillow last checked: 8 hours ago
Listing updated: January 10, 2024 at 09:43am
Listed by:
Nunzio Salafia 585-279-8210,
RE/MAX Plus
Bought with:
Patrick J. Hastings, 30HA0322512
Howard Hanna
Patrick J. Hastings, 30HA0322512
Howard Hanna
Source: NYSAMLSs,MLS#: R1508127 Originating MLS: Rochester
Originating MLS: Rochester
Facts & features
Interior
Bedrooms & bathrooms
- Bedrooms: 4
- Bathrooms: 1
- Full bathrooms: 1
- Main level bathrooms: 1
- Main level bedrooms: 2
Heating
- Gas, Forced Air
Appliances
- Included: Dishwasher, Gas Oven, Gas Range, Gas Water Heater, Refrigerator
- Laundry: In Basement
Features
- Eat-in Kitchen, Bedroom on Main Level
- Flooring: Hardwood, Varies
- Windows: Thermal Windows
- Basement: Full,Sump Pump
- Has fireplace: No
Interior area
- Total structure area: 1,232
- Total interior livable area: 1,232 sqft
Property
Parking
- Parking features: No Garage
Features
- Patio & porch: Enclosed, Porch
- Exterior features: Blacktop Driveway, Fully Fenced, Private Yard, See Remarks
- Fencing: Full
Lot
- Size: 0.41 Acres
- Dimensions: 70 x 255
- Features: Near Public Transit, Residential Lot
Details
- Additional structures: Shed(s), Storage
- Parcel number: 2622001321500003011000
- Special conditions: Standard
Construction
Type & style
- Home type: SingleFamily
- Architectural style: Cape Cod
- Property subtype: Single Family Residence
Materials
- Vinyl Siding, Copper Plumbing
- Foundation: Block
- Roof: Asphalt
Condition
- Resale
- Year built: 1950
Utilities & green energy
- Electric: Circuit Breakers
- Sewer: Connected
- Water: Connected, Public
- Utilities for property: Cable Available, Sewer Connected, Water Connected
Community & neighborhood
Location
- Region: Rochester
- Subdivision: Don Mitchell
Other
Other facts
- Listing terms: Cash,Conventional,FHA,VA Loan
Price history
| Date | Event | Price |
|---|---|---|
| 1/8/2024 | Sold | $186,000+16.3%$151/sqft |
Source: | ||
| 11/10/2023 | Pending sale | $159,900$130/sqft |
Source: | ||
| 11/3/2023 | Listed for sale | $159,900+23%$130/sqft |
Source: | ||
| 11/25/2020 | Sold | $130,000+8.4%$106/sqft |
Source: | ||
| 9/30/2020 | Pending sale | $119,900$97/sqft |
Source: Keller Williams Realty Greater Rochester #R1296081 Report a problem | ||
Public tax history
| Year | Property taxes | Tax assessment |
|---|---|---|
| 2024 | -- | $171,900 +38% |
| 2023 | -- | $124,600 |
| 2022 | -- | $124,600 |
Find assessor info on the county website
Neighborhood: 14624
Nearby schools
GreatSchools rating
- 8/10Fairbanks Road Elementary SchoolGrades: PK-4Distance: 3.1 mi
- 6/10Churchville Chili Middle School 5 8Grades: 5-8Distance: 3.1 mi
- 8/10Churchville Chili Senior High SchoolGrades: 9-12Distance: 3.2 mi
Schools provided by the listing agent
- District: Churchville-Chili
Source: NYSAMLSs. This data may not be complete. We recommend contacting the local school district to confirm school assignments for this home.

