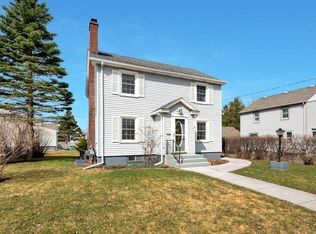Sold for $235,000
$235,000
2019 Weeks Ave, Superior, WI 54880
4beds
1,492sqft
Single Family Residence
Built in 1929
5,227.2 Square Feet Lot
$245,200 Zestimate®
$158/sqft
$1,854 Estimated rent
Home value
$245,200
$191,000 - $314,000
$1,854/mo
Zestimate® history
Loading...
Owner options
Explore your selling options
What's special
The enduring charm of the Colonial style home! Situated on a corner lot, the home is surrounded by landscaped gardens that have been meticulously cared for. The home features a large living room with fireplace, formal dining room, kitchen with sliding patio door to the back deck, 1/2 bath and a large foyer entry. The second level includes the four bedrooms and full bath, and the partly finished basement offers a family room, laundry area and mechanicals and ample storage. There is a one stall attached garage, a shaker porch door at the top of the stairs to above the garage, hardwood floors, security system hardware, and many updates throughout the years.
Zillow last checked: 8 hours ago
Listing updated: September 08, 2025 at 04:28pm
Listed by:
Maria Letsos 218-349-0267,
RE/MAX Results
Bought with:
Ashley Kujava, WI 93043-94
RE/MAX Results
Source: Lake Superior Area Realtors,MLS#: 6118439
Facts & features
Interior
Bedrooms & bathrooms
- Bedrooms: 4
- Bathrooms: 2
- Full bathrooms: 1
- 1/2 bathrooms: 1
Bedroom
- Level: Upper
- Area: 144 Square Feet
- Dimensions: 12 x 12
Bedroom
- Level: Upper
- Area: 80 Square Feet
- Dimensions: 8 x 10
Bedroom
- Level: Upper
- Area: 80 Square Feet
- Dimensions: 8 x 10
Bedroom
- Level: Upper
- Area: 132 Square Feet
- Dimensions: 12 x 11
Bathroom
- Level: Upper
- Area: 49 Square Feet
- Dimensions: 7 x 7
Bathroom
- Level: Main
- Area: 10 Square Feet
- Dimensions: 5 x 2
Dining room
- Level: Main
- Area: 120 Square Feet
- Dimensions: 12 x 10
Foyer
- Level: Main
- Area: 80 Square Feet
- Dimensions: 8 x 10
Kitchen
- Level: Main
- Area: 144 Square Feet
- Dimensions: 12 x 12
Living room
- Level: Main
- Area: 240 Square Feet
- Dimensions: 12 x 20
Heating
- Forced Air, Natural Gas
Cooling
- Central Air
Appliances
- Included: Water Heater-Gas, Dishwasher, Dryer, Range, Refrigerator, Washer
- Laundry: Dryer Hook-Ups, Washer Hookup
Features
- Natural Woodwork, Foyer-Entrance
- Flooring: Hardwood Floors
- Windows: Vinyl Windows
- Basement: Full,Unfinished,Utility Room,Washer Hook-Ups,Dryer Hook-Ups
- Number of fireplaces: 1
- Fireplace features: Decorative
Interior area
- Total interior livable area: 1,492 sqft
- Finished area above ground: 1,492
- Finished area below ground: 0
Property
Parking
- Total spaces: 1
- Parking features: On Street, Concrete, Attached
- Attached garage spaces: 1
- Has uncovered spaces: Yes
Features
- Patio & porch: Deck
- Exterior features: Balcony
Lot
- Size: 5,227 sqft
- Dimensions: 65 x 85
- Features: Corner Lot, Level
Details
- Parcel number: 058050090900
- Zoning description: Residential
Construction
Type & style
- Home type: SingleFamily
- Architectural style: Colonial
- Property subtype: Single Family Residence
Materials
- Metal, Frame/Wood
- Foundation: Concrete Perimeter
- Roof: Asphalt Shingle
Condition
- Previously Owned
- Year built: 1929
Utilities & green energy
- Electric: SWL&P
- Sewer: Public Sewer
- Water: Public
- Utilities for property: Cable
Community & neighborhood
Location
- Region: Superior
Other
Other facts
- Listing terms: Cash,Conventional,FHA,VA Loan
Price history
| Date | Event | Price |
|---|---|---|
| 5/7/2025 | Sold | $235,000$158/sqft |
Source: | ||
| 4/25/2025 | Pending sale | $235,000$158/sqft |
Source: | ||
| 4/4/2025 | Contingent | $235,000$158/sqft |
Source: | ||
| 4/1/2025 | Listed for sale | $235,000+92.8%$158/sqft |
Source: | ||
| 5/9/2005 | Sold | $121,900$82/sqft |
Source: | ||
Public tax history
| Year | Property taxes | Tax assessment |
|---|---|---|
| 2024 | $2,683 +17.8% | $198,500 +65.3% |
| 2023 | $2,278 -2% | $120,100 |
| 2022 | $2,325 -3.8% | $120,100 |
Find assessor info on the county website
Neighborhood: 54880
Nearby schools
GreatSchools rating
- 2/10Northern Lights Elementary SchoolGrades: PK-5Distance: 0.4 mi
- 2/10Superior Middle SchoolGrades: 6-8Distance: 1.4 mi
- 7/10Superior High SchoolGrades: 9-12Distance: 0.6 mi
Get pre-qualified for a loan
At Zillow Home Loans, we can pre-qualify you in as little as 5 minutes with no impact to your credit score.An equal housing lender. NMLS #10287.
Sell with ease on Zillow
Get a Zillow Showcase℠ listing at no additional cost and you could sell for —faster.
$245,200
2% more+$4,904
With Zillow Showcase(estimated)$250,104
