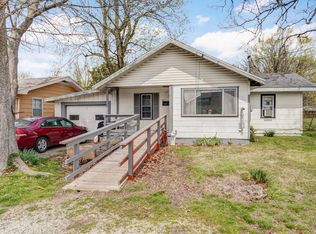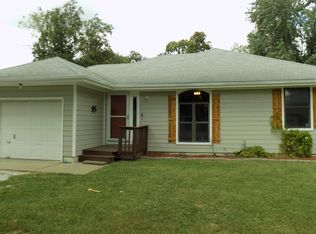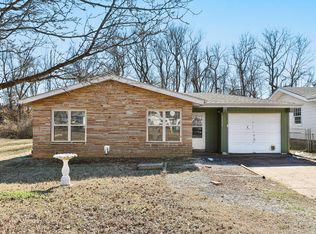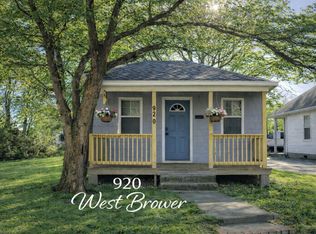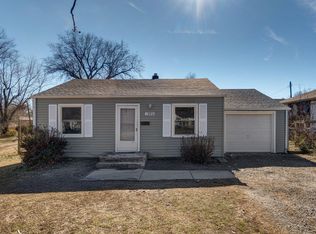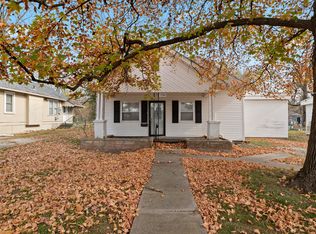This 2-bedroom, 1-bath home offers classic hardwood floors and recent updates, including a gas water heater replaced within the last year. An excellent investment property opportunity--ideal for adding to your rental portfolio or as a value-add project.
Active
$130,000
2019 W Webster Street, Springfield, MO 65802
2beds
1,004sqft
Est.:
Single Family Residence
Built in 1960
8,712 Square Feet Lot
$128,100 Zestimate®
$129/sqft
$-- HOA
What's special
Classic hardwood floors
- 8 hours |
- 236 |
- 7 |
Zillow last checked: 8 hours ago
Listing updated: 16 hours ago
Listed by:
Paul Orscheln 417-209-8895,
EXP Realty LLC
Source: SOMOMLS,MLS#: 60315090
Tour with a local agent
Facts & features
Interior
Bedrooms & bathrooms
- Bedrooms: 2
- Bathrooms: 1
- Full bathrooms: 1
Heating
- Forced Air, Central, Natural Gas
Cooling
- Central Air, Ceiling Fan(s)
Appliances
- Included: Dishwasher, Gas Water Heater, Free-Standing Electric Oven, Disposal
- Laundry: Main Level, W/D Hookup
Features
- Flooring: Hardwood, Tile
- Has basement: No
- Has fireplace: No
Interior area
- Total structure area: 1,004
- Total interior livable area: 1,004 sqft
- Finished area above ground: 1,004
- Finished area below ground: 0
Property
Parking
- Total spaces: 1
- Parking features: Driveway, Garage Faces Front
- Attached garage spaces: 1
- Has uncovered spaces: Yes
Features
- Levels: One
- Stories: 1
- Exterior features: Rain Gutters
Lot
- Size: 8,712 Square Feet
Details
- Parcel number: 1315117012
Construction
Type & style
- Home type: SingleFamily
- Architectural style: Traditional
- Property subtype: Single Family Residence
Materials
- Foundation: Brick/Mortar
- Roof: Composition
Condition
- Year built: 1960
Utilities & green energy
- Sewer: Public Sewer
- Water: Public
Community & HOA
Community
- Subdivision: Highland
Location
- Region: Springfield
Financial & listing details
- Price per square foot: $129/sqft
- Tax assessed value: $61,500
- Annual tax amount: $582
- Date on market: 2/10/2026
- Listing terms: Cash,Conventional
- Road surface type: Asphalt
Estimated market value
$128,100
$114,000 - $142,000
$984/mo
Price history
Price history
| Date | Event | Price |
|---|---|---|
| 2/10/2026 | Listed for sale | $130,000+118.5%$129/sqft |
Source: | ||
| 4/23/2018 | Listing removed | $59,500$59/sqft |
Source: Coldwell Banker - Vanguard #60092874 Report a problem | ||
| 3/12/2018 | Pending sale | $59,500$59/sqft |
Source: Coldwell Banker - Vanguard #60092874 Report a problem | ||
| 2/24/2018 | Price change | $59,500-0.7%$59/sqft |
Source: Coldwell Banker - Vanguard #60092874 Report a problem | ||
| 11/14/2017 | Price change | $59,900-1.6%$60/sqft |
Source: Coldwell Banker - Vanguard #60092874 Report a problem | ||
Public tax history
Public tax history
| Year | Property taxes | Tax assessment |
|---|---|---|
| 2025 | $582 +22.4% | $11,690 +31.8% |
| 2024 | $476 +0.6% | $8,870 |
| 2023 | $473 +2.4% | $8,870 +4.8% |
Find assessor info on the county website
BuyAbility℠ payment
Est. payment
$625/mo
Principal & interest
$504
Property taxes
$75
Home insurance
$46
Climate risks
Neighborhood: Heart of the Westside
Nearby schools
GreatSchools rating
- 6/10York Elementary SchoolGrades: PK-5Distance: 0.2 mi
- 2/10Pipkin Middle SchoolGrades: 6-8Distance: 1.4 mi
- 7/10Central High SchoolGrades: 6-12Distance: 1.7 mi
Schools provided by the listing agent
- Elementary: SGF-York
- Middle: SGF-Pipkin
- High: SGF-Central
Source: SOMOMLS. This data may not be complete. We recommend contacting the local school district to confirm school assignments for this home.
- Loading
- Loading
