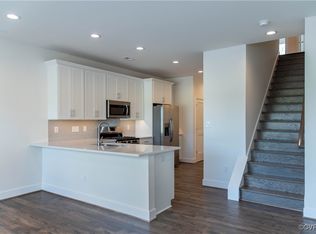This D2 floor plan is the upper level, two-story living space in this two-over-two style condominium community. The home features 2648 ft. , three bedrooms, two full and 1/2 baths, delivering a comfortable and airy living experience over two levels. It comes equipped with modern design features such as quartz countertops, stainless steel appliances, sleek cabinetry, tile flooring, and shower surrounds in bathrooms, hardwood laminate flooring on the main living and upper hallways, a private one car garage, and two private balconies facing the front of the home. The home is located in Libbie Mill Midtown, a convenient, connected and welcoming urban mix-use community in the heart of Midtown, RVA. Residents benefit from easy access to winding sidewalks and green spaces, just outside of their doors, shops and restaurants, just a few steps from their home, and access to the amenities at both Penstock Quarter and Wellsmith Apartments, including: resort style pools, state of the art, fitness facilities, gaming, and lounging areas, coworking spaces, and much more!
Property allows 2-pet maximum with no breed or weight restrictions. Pet Fees: $350 for 1st pet and $150 for 2nd. Pet Rent: $35 for 1st pet and $10 for 2nd.
Condo for rent
$3,470/mo
2019 W Libbie Lake St #B, Richmond, VA 23230
3beds
2,648sqft
Price is base rent and doesn't include required fees.
Condo
Available Fri Aug 22 2025
Cats, dogs OK
Central air, ceiling fan
In unit laundry
Off street parking
-- Heating
What's special
Two private balconiesModern design featuresTwo-story living spaceHardwood laminate flooringPrivate one car garageThree bedroomsTile flooring
- 1 day
- on Zillow |
- -- |
- -- |
Travel times
Facts & features
Interior
Bedrooms & bathrooms
- Bedrooms: 3
- Bathrooms: 3
- Full bathrooms: 2
- 1/2 bathrooms: 1
Cooling
- Central Air, Ceiling Fan
Appliances
- Included: Dishwasher, Disposal, Dryer, Freezer, Microwave, Oven, Refrigerator, Stove, Washer
- Laundry: In Unit
Features
- Bath in Primary Bedroom, Ceiling Fan(s), Double Vanity, Elevator, Granite Counters, High Ceilings, High Speed Internet, Recessed Lighting, Storage, Walk-In Closet(s), Window Treatments, Wired for Data
- Flooring: Carpet
Interior area
- Total interior livable area: 2,648 sqft
Property
Parking
- Parking features: Off Street, On Street, Covered
- Details: Contact manager
Features
- Stories: 2
- Exterior features: Bath in Primary Bedroom, Ceiling Fan(s), Clubhouse, Common Grounds/Area, Community, Controlled Access, Double Vanity, Elevator, Fire Sprinkler System, Fitness, Floor Covering: Ceramic, Flooring: Ceramic, Gas Cooking, Granite Counters, Guest, High Ceilings, High Speed Internet, Ice Maker, Lake, Landscaping, Maintained Community, Management, Off Street, On Street, Park, Playground, Pond, Pool, Putting Green, Recessed Lighting, Security Guard, Smoke Detector(s), Street Lights, Trails/Paths, Walk-In Closet(s), Window Treatments, Wired for Data
Construction
Type & style
- Home type: Condo
- Property subtype: Condo
Building
Management
- Pets allowed: Yes
Community & HOA
Community
- Features: Clubhouse, Playground, Pool
HOA
- Amenities included: Pond Year Round, Pool
Location
- Region: Richmond
Financial & listing details
- Lease term: 12 Months
Price history
| Date | Event | Price |
|---|---|---|
| 5/2/2025 | Listed for rent | $3,470$1/sqft |
Source: CVRMLS #2512248 | ||
Neighborhood: Sauer's Gardens
There are 3 available units in this apartment building
![[object Object]](https://photos.zillowstatic.com/fp/c96930f95f35268d8051541d1c37896f-p_i.jpg)
