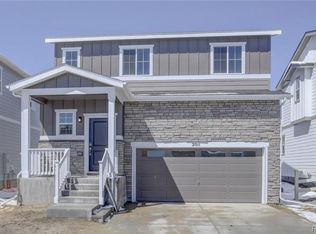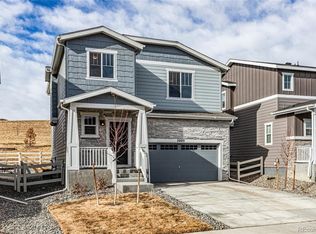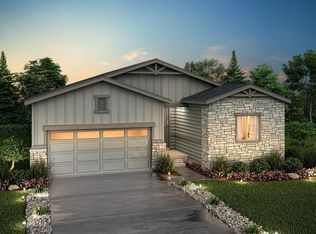NEW CONSTRUCTION! Located in Crystal Valley at Castle Rock, you'll be minutes away from local shops, restaurant's and trails. You'll enjoy this homes open layout with laminate hardwood floors, white shaker style cabinets, and granite counter tops in the kitchen. Upstairs is 3 bedrooms and 2 baths.
This property is off market, which means it's not currently listed for sale or rent on Zillow. This may be different from what's available on other websites or public sources.


