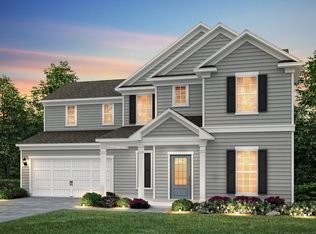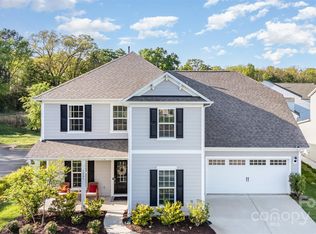Closed
$770,000
2019 Taylorcrest Dr, Fort Mill, SC 29715
5beds
3,044sqft
Single Family Residence
Built in 2020
0.34 Acres Lot
$772,500 Zestimate®
$253/sqft
$3,036 Estimated rent
Home value
$772,500
$734,000 - $811,000
$3,036/mo
Zestimate® history
Loading...
Owner options
Explore your selling options
What's special
Nestled on one of the best lots in the highly-sought-after McCullough Community, 2019 Taylorcrest Drive is the perfect place to call Home Sweet Home!
Features include: open floorplan with natural light, 4 Bedrooms and 1 additional Bedroom/Flex Room (5 BR), 2.5 Baths, a private home office, a formal designated dining room, tons of storage space, a giant finished garage, a butler's pantry, a wet bar, a gourmet extended kitchen, a cafe area, a screened-in back lanai, an upper level balcony, a main level spacious, covered porch, gas range, mud/drop zone, entire home freshly painted, upgraded flooring (See Attached Renovation List for Full Details)!
Located in the Fort Mill section, resort style amenities include 2 pools, tennis courts, walking trail (soon-to-open access to Pineville trails), dog park as well close proximity to shopping, dining, theme park attractions and uptown Charlotte all with the SC taxes and Fort Mill school districts.
Zillow last checked: 8 hours ago
Listing updated: August 07, 2025 at 12:50pm
Listing Provided by:
Alexandra Bryant 703-501-6189,
Daniels Real Estate Group
Bought with:
Rob Cassam
Carolina Realty Advisors
Source: Canopy MLS as distributed by MLS GRID,MLS#: 4238451
Facts & features
Interior
Bedrooms & bathrooms
- Bedrooms: 5
- Bathrooms: 3
- Full bathrooms: 2
- 1/2 bathrooms: 1
Primary bedroom
- Level: Upper
- Area: 224 Square Feet
- Dimensions: 16' 0" X 14' 0"
Bedroom s
- Level: Upper
- Area: 223.83 Square Feet
- Dimensions: 16' 7" X 13' 6"
Bedroom s
- Level: Upper
- Area: 132 Square Feet
- Dimensions: 12' 0" X 11' 0"
Bedroom s
- Level: Upper
- Area: 132 Square Feet
- Dimensions: 12' 0" X 11' 0"
Bathroom full
- Level: Upper
Bathroom full
- Level: Upper
Other
- Level: Upper
- Area: 132 Square Feet
- Dimensions: 12' 0" X 11' 0"
Dining room
- Level: Main
- Area: 143 Square Feet
- Dimensions: 13' 0" X 11' 0"
Family room
- Level: Main
- Area: 270 Square Feet
- Dimensions: 18' 0" X 15' 0"
Kitchen
- Features: Kitchen Island, Open Floorplan, Walk-In Pantry, Wet Bar
- Level: Main
Office
- Level: Main
- Area: 124.63 Square Feet
- Dimensions: 11' 4" X 11' 0"
Heating
- Forced Air, Natural Gas
Cooling
- Ceiling Fan(s), Central Air
Appliances
- Included: Dishwasher, Disposal, Dryer, Exhaust Hood, Filtration System, Freezer, Gas Cooktop, Gas Range, Microwave, Oven, Refrigerator, Refrigerator with Ice Maker, Tankless Water Heater, Wall Oven, Washer, Washer/Dryer
- Laundry: Electric Dryer Hookup, Laundry Room, Upper Level, Washer Hookup
Features
- Breakfast Bar, Built-in Features, Drop Zone, Kitchen Island, Open Floorplan, Pantry, Storage, Walk-In Closet(s), Walk-In Pantry, Wet Bar
- Flooring: Carpet, Tile, Wood
- Has basement: No
- Attic: Pull Down Stairs
Interior area
- Total structure area: 3,044
- Total interior livable area: 3,044 sqft
- Finished area above ground: 3,044
- Finished area below ground: 0
Property
Parking
- Total spaces: 2
- Parking features: Driveway, Attached Garage, Garage Faces Front, Garage on Main Level
- Attached garage spaces: 2
- Has uncovered spaces: Yes
Features
- Levels: Two
- Stories: 2
- Patio & porch: Balcony, Covered, Enclosed, Front Porch, Porch, Rear Porch, Screened
- Pool features: Community
- Fencing: Back Yard,Fenced,Full
Lot
- Size: 0.34 Acres
- Features: Corner Lot
Details
- Parcel number: 7250201053
- Zoning: R
- Special conditions: Standard
Construction
Type & style
- Home type: SingleFamily
- Property subtype: Single Family Residence
Materials
- Hardboard Siding
- Foundation: Slab
Condition
- New construction: No
- Year built: 2020
Details
- Builder name: Pulte Homes
Utilities & green energy
- Sewer: Public Sewer
- Water: City
Community & neighborhood
Security
- Security features: Carbon Monoxide Detector(s), Security System
Community
- Community features: Clubhouse, Dog Park, Fitness Center, Game Court, Playground, Sidewalks, Sport Court, Tennis Court(s), Walking Trails
Location
- Region: Fort Mill
- Subdivision: Mccullough
HOA & financial
HOA
- Has HOA: Yes
- HOA fee: $333 quarterly
- Association name: Kuester Management
- Association phone: 888-600-5044
Other
Other facts
- Listing terms: Cash,Conventional,FHA,VA Loan
- Road surface type: Concrete, Paved
Price history
| Date | Event | Price |
|---|---|---|
| 7/14/2025 | Sold | $770,000-0.6%$253/sqft |
Source: | ||
| 5/21/2025 | Pending sale | $775,000$255/sqft |
Source: | ||
| 5/2/2025 | Listed for sale | $775,000+17.4%$255/sqft |
Source: | ||
| 5/6/2022 | Sold | $660,000+7.3%$217/sqft |
Source: | ||
| 3/25/2022 | Pending sale | $615,000$202/sqft |
Source: | ||
Public tax history
| Year | Property taxes | Tax assessment |
|---|---|---|
| 2025 | -- | $27,639 +15% |
| 2024 | $4,242 +3.2% | $24,033 |
| 2023 | $4,112 +43.2% | $24,033 +41.9% |
Find assessor info on the county website
Neighborhood: 29715
Nearby schools
GreatSchools rating
- 8/10Springfield Elementary SchoolGrades: K-5Distance: 1.9 mi
- 8/10Springfield Middle SchoolGrades: 6-8Distance: 1.9 mi
- 9/10Nation Ford High SchoolGrades: 9-12Distance: 2 mi
Schools provided by the listing agent
- Elementary: Springfield
- Middle: Springfield
- High: Nation Ford
Source: Canopy MLS as distributed by MLS GRID. This data may not be complete. We recommend contacting the local school district to confirm school assignments for this home.
Get a cash offer in 3 minutes
Find out how much your home could sell for in as little as 3 minutes with a no-obligation cash offer.
Estimated market value
$772,500
Get a cash offer in 3 minutes
Find out how much your home could sell for in as little as 3 minutes with a no-obligation cash offer.
Estimated market value
$772,500

