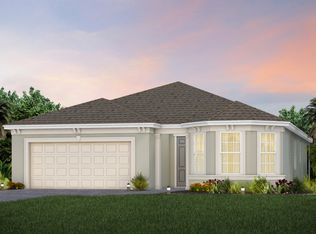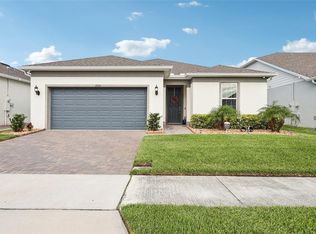Sold for $433,000 on 10/29/25
$433,000
2019 Spring Shower Cir, Kissimmee, FL 34744
3beds
2,175sqft
Single Family Residence
Built in 2022
6,075 Square Feet Lot
$432,800 Zestimate®
$199/sqft
$2,737 Estimated rent
Home value
$432,800
$398,000 - $472,000
$2,737/mo
Zestimate® history
Loading...
Owner options
Explore your selling options
What's special
**PRICE ADJUSTMENT AND SELLER CONTRIBUTION TO CLOSING COSTS** This stunning 3BR, 3BA SMART home features an expansive great room, dining area, contemporary kitchen and a versatile den that can be used as a home office, game room or easily converted into a fourth bedroom! Luxurious polished porcelain flooring upgrades the main living areas while the bedrooms feature upgraded stylish carpeting. The spacious kitchen includes abundant gray cabinetry, a walk-in pantry, a large island, and black granite countertops. The primary suite is a lovely, peaceful retreat with a tray ceiling and serene backyard views. The ensuite bathroom boasts of a large walk-in shower with a built-in seat, dual sinks, private toilet closet, and a generous walk-in closet. A second ensuite bedroom will provide convenience and privacy. The third bedroom includes a charming bay window that adds floor space and floods the room with natural light! The adjacent family bathroom features a walk-in shower and lovely gray cabinetry. The oversized screened lanai, which includes a hookup for a summer kitchen, extended patio and fully fenced-in backyard offer plenty of room for pets or family fun time. You will love Tohoqua Reserve - a gated active adult community for ages 55+! With easy access to Highway 192 and the Turnpike, this home provides a perfect balance of comfort, convenience and accessibility! Call today!
Zillow last checked: 8 hours ago
Listing updated: October 30, 2025 at 07:52am
Listing Provided by:
Anne Silcock 321-437-8919,
RE/MAX HERITAGE 863-424-2309
Bought with:
Susan Reddick, 3174416
RICHARDS REDDICK REALTY LLC
Source: Stellar MLS,MLS#: S5125061 Originating MLS: Osceola
Originating MLS: Osceola

Facts & features
Interior
Bedrooms & bathrooms
- Bedrooms: 3
- Bathrooms: 3
- Full bathrooms: 3
Primary bedroom
- Features: No Closet
- Level: First
- Area: 224 Square Feet
- Dimensions: 14x16
Bedroom 2
- Features: Built-in Closet
- Level: First
- Area: 132 Square Feet
- Dimensions: 12x11
Bedroom 3
- Features: Built-in Closet
- Level: First
- Area: 105 Square Feet
- Dimensions: 10x10.5
Primary bathroom
- Features: Built-In Shower Bench, Dual Sinks, En Suite Bathroom, Granite Counters, Shower No Tub, Walk-In Closet(s)
- Level: First
- Area: 130 Square Feet
- Dimensions: 10x13
Balcony porch lanai
- Features: Ceiling Fan(s), No Closet
- Level: First
- Area: 192 Square Feet
- Dimensions: 24x8
Dining room
- Features: No Closet
- Level: First
- Area: 132 Square Feet
- Dimensions: 11x12
Great room
- Features: No Closet
- Level: First
- Area: 234.38 Square Feet
- Dimensions: 12.5x18.75
Kitchen
- Features: Pantry, No Closet
- Level: First
- Area: 187 Square Feet
- Dimensions: 17x11
Laundry
- Features: Storage Closet
- Level: First
- Area: 70 Square Feet
- Dimensions: 7x10
Office
- Features: No Closet
- Level: First
- Area: 120 Square Feet
- Dimensions: 12x10
Heating
- Central, Electric
Cooling
- Central Air
Appliances
- Included: Dishwasher, Disposal, Electric Water Heater, Exhaust Fan, Microwave, Range, Refrigerator
- Laundry: Electric Dryer Hookup, Inside, Laundry Room, Washer Hookup
Features
- Crown Molding, Eating Space In Kitchen, In Wall Pest System, Kitchen/Family Room Combo, Open Floorplan, Primary Bedroom Main Floor, Smart Home, Split Bedroom, Thermostat, Tray Ceiling(s), Walk-In Closet(s)
- Flooring: Carpet, Epoxy, Porcelain Tile
- Doors: Sliding Doors
- Windows: Blinds, Double Pane Windows
- Basement: Other
- Has fireplace: No
Interior area
- Total structure area: 3,018
- Total interior livable area: 2,175 sqft
Property
Parking
- Total spaces: 2
- Parking features: Driveway
- Attached garage spaces: 2
- Has uncovered spaces: Yes
- Details: Garage Dimensions: 19x20
Features
- Levels: One
- Stories: 1
- Patio & porch: Rear Porch, Screened
- Exterior features: Irrigation System, Lighting, Rain Gutters, Sidewalk
- Pool features: Other
- Spa features: Other
- Fencing: Fenced
- Has view: Yes
- View description: Garden
Lot
- Size: 6,075 sqft
- Features: In County, Landscaped, Sidewalk
- Residential vegetation: Trees/Landscaped
Details
- Parcel number: 052630534500010890
- Zoning: RES
- Special conditions: None
Construction
Type & style
- Home type: SingleFamily
- Architectural style: Ranch
- Property subtype: Single Family Residence
Materials
- Block, Stone, Stucco
- Foundation: Slab
- Roof: Shingle
Condition
- New construction: No
- Year built: 2022
Details
- Builder model: MYSTIQUE
- Builder name: PULTE
Utilities & green energy
- Sewer: Public Sewer
- Water: Public
- Utilities for property: BB/HS Internet Available, Cable Available, Electricity Connected, Phone Available, Public, Sewer Connected, Street Lights, Water Connected
Community & neighborhood
Security
- Security features: Gated Community, Smoke Detector(s)
Community
- Community features: Association Recreation - Owned, Clubhouse, Community Mailbox, Deed Restrictions, Dog Park, Fitness Center, Gated Community - No Guard, Irrigation-Reclaimed Water, Pool, Sidewalks, Special Community Restrictions, Tennis Court(s), Wheelchair Access
Senior living
- Senior community: Yes
Location
- Region: Kissimmee
- Subdivision: TOHOQUA RESERVE
HOA & financial
HOA
- Has HOA: Yes
- HOA fee: $128 monthly
- Amenities included: Clubhouse, Fitness Center, Gated, Pickleball Court(s), Pool, Recreation Facilities, Tennis Court(s), Trail(s), Wheelchair Access
- Services included: Community Pool, Reserve Fund, Maintenance Grounds, Private Road, Recreational Facilities
- Association name: Chris Horter
- Association phone: 407-841-5524
Other fees
- Pet fee: $0 monthly
Other financial information
- Total actual rent: 0
Other
Other facts
- Listing terms: Cash,Conventional,FHA,VA Loan
- Ownership: Fee Simple
- Road surface type: Paved, Asphalt
Price history
| Date | Event | Price |
|---|---|---|
| 10/29/2025 | Sold | $433,000+0.9%$199/sqft |
Source: | ||
| 9/29/2025 | Pending sale | $429,000$197/sqft |
Source: | ||
| 8/8/2025 | Price change | $429,000-2.9%$197/sqft |
Source: | ||
| 6/26/2025 | Price change | $442,000-3.9%$203/sqft |
Source: | ||
| 5/20/2025 | Price change | $460,000-3%$211/sqft |
Source: | ||
Public tax history
| Year | Property taxes | Tax assessment |
|---|---|---|
| 2024 | $7,531 -4.3% | $357,600 -6.6% |
| 2023 | $7,869 +220.1% | $382,800 +857% |
| 2022 | $2,458 +567% | $40,000 +100% |
Find assessor info on the county website
Neighborhood: 34744
Nearby schools
GreatSchools rating
- 4/10Neptune Elementary SchoolGrades: PK-5Distance: 0.5 mi
- 7/10Neptune Middle SchoolGrades: 6-8Distance: 0.7 mi
- 4/10Gateway High SchoolGrades: 9-12Distance: 3.6 mi
Get a cash offer in 3 minutes
Find out how much your home could sell for in as little as 3 minutes with a no-obligation cash offer.
Estimated market value
$432,800
Get a cash offer in 3 minutes
Find out how much your home could sell for in as little as 3 minutes with a no-obligation cash offer.
Estimated market value
$432,800

