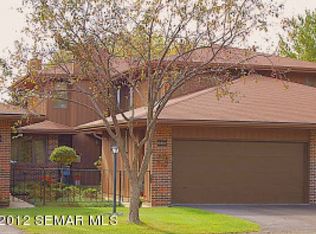Closed
$307,500
2019 Southfield Ct SW, Rochester, MN 55902
3beds
2,520sqft
Townhouse Side x Side
Built in 1973
1,742.4 Square Feet Lot
$307,300 Zestimate®
$122/sqft
$2,191 Estimated rent
Home value
$307,300
$286,000 - $329,000
$2,191/mo
Zestimate® history
Loading...
Owner options
Explore your selling options
What's special
This conveniently located 3-bedroom, 3-bathroom, 2-story townhouse comes with Lake George beach access and your own dock! It also has a private backyard with a paver patio and a 2-stall heated garage! On the main floor, you'll find an open concept living and dining space with new LVP flooring, a gas fireplace, and fresh paint throughout. The kitchen area also has LVP flooring, and there's a large office/den with built-ins. The foyer offers ample space with a closet and ceramic flooring, and there's a convenient half guest bath. The second level features all three bedrooms, including a spacious owner's suite with double closets and a private bath, as well as a full bath with ceramic flooring and surround. The basement is unfinished but offers potential for a second family room, along with plenty of storage space, utilities, a washer and dryer, and a large laundry sink. New roof August 2023.
Zillow last checked: 8 hours ago
Listing updated: May 06, 2025 at 10:35am
Listed by:
Lori Reinalda 507-951-2066,
Re/Max Results,
Lea Lancaster 507-951-7316
Bought with:
Kyle Swanson
eXp Realty
Source: NorthstarMLS as distributed by MLS GRID,MLS#: 6476462
Facts & features
Interior
Bedrooms & bathrooms
- Bedrooms: 3
- Bathrooms: 3
- Full bathrooms: 2
- 1/2 bathrooms: 1
Bedroom 1
- Level: Upper
- Area: 231 Square Feet
- Dimensions: 11x21
Bedroom 2
- Level: Upper
- Area: 121 Square Feet
- Dimensions: 11x11
Bedroom 3
- Level: Upper
- Area: 96 Square Feet
- Dimensions: 12x8
Primary bathroom
- Level: Upper
- Area: 56 Square Feet
- Dimensions: 8x7
Bathroom
- Level: Main
- Area: 25 Square Feet
- Dimensions: 5x5
Bathroom
- Level: Upper
- Area: 40 Square Feet
- Dimensions: 8x5
Den
- Level: Main
- Area: 121 Square Feet
- Dimensions: 11x11
Dining room
- Level: Main
- Area: 121 Square Feet
- Dimensions: 11x11
Foyer
- Level: Main
- Area: 64 Square Feet
- Dimensions: 8x8
Kitchen
- Level: Main
- Area: 99 Square Feet
- Dimensions: 9x11
Laundry
- Level: Basement
- Area: 920 Square Feet
- Dimensions: 23x40
Living room
- Level: Main
- Area: 240 Square Feet
- Dimensions: 12x20
Heating
- Forced Air
Cooling
- Central Air
Appliances
- Included: Dishwasher, Disposal, Dryer, Microwave, Range, Refrigerator, Washer
Features
- Basement: Block,Full,Unfinished
- Number of fireplaces: 1
- Fireplace features: Gas
Interior area
- Total structure area: 2,520
- Total interior livable area: 2,520 sqft
- Finished area above ground: 1,680
- Finished area below ground: 0
Property
Parking
- Total spaces: 2
- Parking features: Attached, Asphalt, Heated Garage, Insulated Garage
- Attached garage spaces: 2
- Details: Garage Dimensions (24x20)
Accessibility
- Accessibility features: None
Features
- Levels: Two
- Stories: 2
- Waterfront features: Association Access, Deeded Access, Waterfront Num(55000800), Lake Acres(18)
- Body of water: George
Lot
- Size: 1,742 sqft
- Dimensions: 24 x 79 x 25 x 79
- Features: Irregular Lot
Details
- Foundation area: 840
- Parcel number: 641032008773
- Zoning description: Residential-Single Family
Construction
Type & style
- Home type: Townhouse
- Property subtype: Townhouse Side x Side
- Attached to another structure: Yes
Materials
- Brick/Stone, Wood Siding
- Roof: Asphalt
Condition
- Age of Property: 52
- New construction: No
- Year built: 1973
Utilities & green energy
- Electric: Circuit Breakers
- Gas: Natural Gas
- Sewer: City Sewer/Connected
- Water: City Water/Connected
Community & neighborhood
Location
- Region: Rochester
- Subdivision: Green Meadows 2nd
HOA & financial
HOA
- Has HOA: Yes
- HOA fee: $575 quarterly
- Amenities included: Beach Access, Boat Dock
- Services included: Beach Access, Lawn Care, Maintenance Grounds, Trash, Snow Removal
- Association name: Green Meadows HOA Barb Fortman
- Association phone: 507-319-7105
Other
Other facts
- Road surface type: Paved
Price history
| Date | Event | Price |
|---|---|---|
| 3/22/2024 | Sold | $307,500-5.4%$122/sqft |
Source: | ||
| 3/2/2024 | Pending sale | $325,000$129/sqft |
Source: | ||
| 1/19/2024 | Price change | $325,000-7.1%$129/sqft |
Source: | ||
| 1/16/2024 | Listed for sale | $349,900$139/sqft |
Source: | ||
| 12/29/2023 | Listing removed | -- |
Source: | ||
Public tax history
| Year | Property taxes | Tax assessment |
|---|---|---|
| 2025 | $3,799 +5.4% | $287,400 +7.3% |
| 2024 | $3,606 | $267,900 -6.5% |
| 2023 | -- | $286,400 +8.1% |
Find assessor info on the county website
Neighborhood: 55902
Nearby schools
GreatSchools rating
- 7/10Bamber Valley Elementary SchoolGrades: PK-5Distance: 0.5 mi
- 9/10Mayo Senior High SchoolGrades: 8-12Distance: 2.4 mi
- 5/10John Adams Middle SchoolGrades: 6-8Distance: 4.1 mi
Schools provided by the listing agent
- Elementary: Bamber Valley
- Middle: John Adams
- High: Mayo
Source: NorthstarMLS as distributed by MLS GRID. This data may not be complete. We recommend contacting the local school district to confirm school assignments for this home.
Get a cash offer in 3 minutes
Find out how much your home could sell for in as little as 3 minutes with a no-obligation cash offer.
Estimated market value$307,300
Get a cash offer in 3 minutes
Find out how much your home could sell for in as little as 3 minutes with a no-obligation cash offer.
Estimated market value
$307,300
