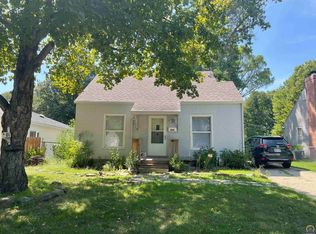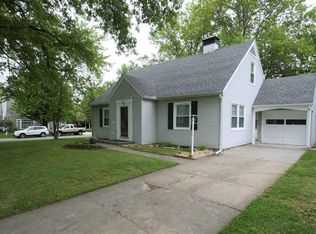Sold on 06/26/24
Price Unknown
2019 SW Arnold Ave, Topeka, KS 66604
2beds
1,256sqft
Single Family Residence, Residential
Built in 1947
8,276.4 Square Feet Lot
$162,500 Zestimate®
$--/sqft
$1,273 Estimated rent
Home value
$162,500
$148,000 - $176,000
$1,273/mo
Zestimate® history
Loading...
Owner options
Explore your selling options
What's special
You must come see this home! Cute as a button! Large improvements have been made since ownership including two very nice additions. The new additions added a second full bath on the main as well as the now main floor laundry. Formal living room with a fireplace, formal dining, and an updated kitchen with white cabinetry. Home has been configured to accommodate wheelchair accessibility, the lovely added ramp to the front door recently restained, and the home offers an accessible shower without a tub to navigate. The additions were sided by the original siding contractor so they seamlessly connect to the original home. Large concrete crawl spaces were constructed below the additions. Pretty hardwood floors combined with the newer tile make this home extra move-in ready. You'll love the new driveway (shared with the neighbor to the north)! Sellers request to review offers Monday (6/10/24) at noon.
Zillow last checked: 8 hours ago
Listing updated: June 26, 2024 at 08:51am
Listed by:
Liesel Kirk-Fink 785-249-0081,
Kirk & Cobb, Inc.
Bought with:
Teresa Johnson, BR00228036
Rockford Real Estate LLC
Source: Sunflower AOR,MLS#: 234527
Facts & features
Interior
Bedrooms & bathrooms
- Bedrooms: 2
- Bathrooms: 2
- Full bathrooms: 2
Primary bedroom
- Level: Main
- Area: 146.32
- Dimensions: 12.4 x 11.8
Bedroom 2
- Level: Main
- Area: 108.1
- Dimensions: 11.5 x 9.4
Dining room
- Level: Main
- Area: 93.6
- Dimensions: 10.4 x 9
Kitchen
- Level: Main
- Area: 88
- Dimensions: 11x8
Laundry
- Level: Main
- Area: 72.2
- Dimensions: 7.6x9.5
Living room
- Level: Main
- Area: 240
- Dimensions: 20 x 12
Recreation room
- Level: Basement
- Area: 228
- Dimensions: 19 x 12
Heating
- Natural Gas
Cooling
- Central Air
Appliances
- Included: Electric Range, Refrigerator
- Laundry: Main Level, Separate Room
Features
- Flooring: Hardwood, Ceramic Tile
- Doors: Storm Door(s)
- Windows: Storm Window(s)
- Basement: Crawl Space,Partial,Partially Finished
- Number of fireplaces: 1
- Fireplace features: One
Interior area
- Total structure area: 1,256
- Total interior livable area: 1,256 sqft
- Finished area above ground: 1,056
- Finished area below ground: 200
Property
Features
- Patio & porch: Patio
Lot
- Size: 8,276 sqft
- Dimensions: 50 x 161
Details
- Parcel number: R46243
- Special conditions: Standard,Arm's Length
Construction
Type & style
- Home type: SingleFamily
- Architectural style: Ranch
- Property subtype: Single Family Residence, Residential
Materials
- Vinyl Siding
- Roof: Architectural Style
Condition
- Year built: 1947
Utilities & green energy
- Water: Public
Community & neighborhood
Location
- Region: Topeka
- Subdivision: Sunset View Add
Price history
| Date | Event | Price |
|---|---|---|
| 6/26/2024 | Sold | -- |
Source: | ||
| 6/10/2024 | Pending sale | $145,000$115/sqft |
Source: | ||
| 6/7/2024 | Listed for sale | $145,000$115/sqft |
Source: | ||
| 7/28/2014 | Sold | -- |
Source: | ||
Public tax history
| Year | Property taxes | Tax assessment |
|---|---|---|
| 2025 | -- | $18,078 +25.1% |
| 2024 | $1,979 +2.9% | $14,449 +7% |
| 2023 | $1,924 +11.6% | $13,503 +15% |
Find assessor info on the county website
Neighborhood: 66604
Nearby schools
GreatSchools rating
- 6/10Whitson Elementary SchoolGrades: PK-5Distance: 0.4 mi
- 6/10Marjorie French Middle SchoolGrades: 6-8Distance: 2.1 mi
- 3/10Topeka West High SchoolGrades: 9-12Distance: 1.5 mi
Schools provided by the listing agent
- Elementary: Whitson Elementary School/USD 501
- Middle: French Middle School/USD 501
- High: Topeka West High School/USD 501
Source: Sunflower AOR. This data may not be complete. We recommend contacting the local school district to confirm school assignments for this home.

