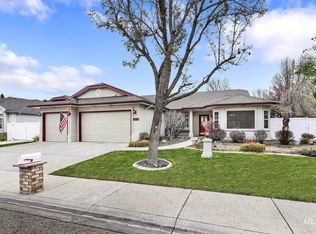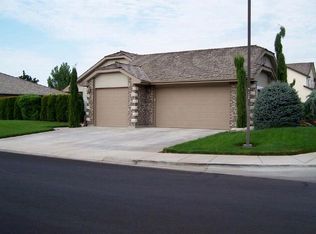Sold
Price Unknown
2019 SE 3rd Way, Meridian, ID 83642
4beds
2baths
2,366sqft
Single Family Residence
Built in 1995
10,454.4 Square Feet Lot
$669,500 Zestimate®
$--/sqft
$2,848 Estimated rent
Home value
$669,500
$636,000 - $703,000
$2,848/mo
Zestimate® history
Loading...
Owner options
Explore your selling options
What's special
Immaculate single level home in desirable Meridian Greens Subdivision. This popular split bedroom floorplan features 4 bedrooms plus a formal living room or den. Roomy primary suite with soaker tub and separate shower! The large family room with gas fireplace flanked by beautiful book shelves opens to the kitchen and dining room with tall ceilings throughout! Light and bright dining area surrounded by windows to bring in plenty of natural light including a skylight! . The kitchen features quartz counter tops, custom wood cabinets with pull-outs & under counter lighting, pantry & newer stainless appliances! Newer carpet, all new plumbing pipes, newer paint, Presidential roof! All new landscaping with concrete curbing. Fully fenced w/ white vinyl fencing. 3 car garage, plus RV parking pad, with 30 amp electrical service and RV dump. Large covered patio out back, concrete curbing. Insulated shop with power. 50 x 10 1/2 RV pad. The subdivision has walking paths, is close to shopping, restaurants and I-84.
Zillow last checked: 8 hours ago
Listing updated: October 16, 2023 at 08:58am
Listed by:
Rebecca Enrico Crum 208-870-3202,
Andy Enrico & Co Real Estate 2, LLC,
Scott Crum 208-866-4359,
Andy Enrico & Co Real Estate 2, LLC
Bought with:
Mark Homme
Coldwell Banker Tomlinson
Source: IMLS,MLS#: 98889018
Facts & features
Interior
Bedrooms & bathrooms
- Bedrooms: 4
- Bathrooms: 2
- Main level bathrooms: 2
- Main level bedrooms: 4
Primary bedroom
- Level: Main
- Area: 221
- Dimensions: 17 x 13
Bedroom 2
- Level: Main
- Area: 143
- Dimensions: 13 x 11
Bedroom 3
- Level: Main
- Area: 132
- Dimensions: 12 x 11
Bedroom 4
- Level: Main
- Area: 140
- Dimensions: 14 x 10
Kitchen
- Level: Main
- Area: 180
- Dimensions: 15 x 12
Living room
- Level: Main
- Area: 195
- Dimensions: 15 x 13
Heating
- Forced Air, Natural Gas
Cooling
- Central Air
Appliances
- Included: Gas Water Heater, Dishwasher, Disposal, Microwave, Oven/Range Freestanding, Refrigerator
Features
- Bed-Master Main Level, Great Room, Double Vanity, Breakfast Bar, Pantry, Granite Counters, Number of Baths Main Level: 2
- Has basement: No
- Has fireplace: Yes
- Fireplace features: Gas
Interior area
- Total structure area: 2,366
- Total interior livable area: 2,366 sqft
- Finished area above ground: 2,366
- Finished area below ground: 0
Property
Parking
- Total spaces: 3
- Parking features: Attached, RV Access/Parking, Driveway
- Attached garage spaces: 3
- Has uncovered spaces: Yes
- Details: Garage: 26x29
Features
- Levels: One
- Patio & porch: Covered Patio/Deck
Lot
- Size: 10,454 sqft
- Dimensions: 101 x 95
- Features: 10000 SF - .49 AC, Garden, Sidewalks, Auto Sprinkler System
Details
- Parcel number: R5672290840
- Zoning: R-4
Construction
Type & style
- Home type: SingleFamily
- Property subtype: Single Family Residence
Materials
- Wood Siding
- Foundation: Crawl Space
- Roof: Architectural Style
Condition
- Year built: 1995
Details
- Builder name: Fuller
Utilities & green energy
- Water: Public
- Utilities for property: Sewer Connected, Cable Connected, Broadband Internet
Community & neighborhood
Location
- Region: Meridian
- Subdivision: Meridian Greens
HOA & financial
HOA
- Has HOA: Yes
- HOA fee: $100 annually
Other
Other facts
- Listing terms: Cash,Conventional
- Ownership: Fee Simple,Fractional Ownership: No
- Road surface type: Paved
Price history
Price history is unavailable.
Public tax history
| Year | Property taxes | Tax assessment |
|---|---|---|
| 2025 | $2,301 +29.6% | $638,500 +8.7% |
| 2024 | $1,775 -23.4% | $587,200 +29% |
| 2023 | $2,318 +0.5% | $455,200 -18.9% |
Find assessor info on the county website
Neighborhood: 83642
Nearby schools
GreatSchools rating
- 10/10Siena ElementaryGrades: PK-5Distance: 1.7 mi
- 10/10Victory Middle SchoolGrades: 6-8Distance: 0.8 mi
- 8/10Mountain View High SchoolGrades: 9-12Distance: 1.2 mi
Schools provided by the listing agent
- Elementary: Hillsdale
- Middle: Victory
- High: Mountain View
- District: West Ada School District
Source: IMLS. This data may not be complete. We recommend contacting the local school district to confirm school assignments for this home.

