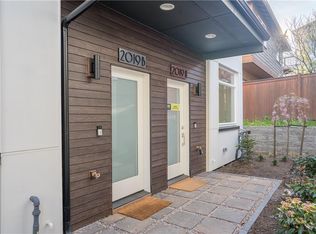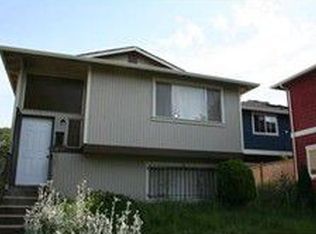We do not accept Zillow applications. Apply on our website: wpmnorthwest Available Now! Landlord is offering free full month of October rent free for qualified tenant w/ 12 month or longer signed lease. Come rent this impeccably-maintained corner unit townhouse on a quiet dead-end street! Freshly painted, move-in ready w/ductless heating & A/C, rooftop deck, and 1 dedicated off-street parking space located behind the unit, Enter into an open concept floorplan w/concrete floors, large windows, and a kitchen w/quartz counters, SS appliances, & gas cooking. 2nd floor has a full bath, washer/dryer, & 2 bedrooms, including one w/option to be a perfect home office/flex space. Upper floor primary bedroom w/en-suite bathroom & storage closet. Convenient location - close to Cap Hill & blocks to CD eateries, Pratt Park, Judkins Park, Amazon Fresh, & Judkins Park Light Rail Station scheduled to open 2025! Terms: 1st month's rent, security deposit. Minimum 12-month lease, Renters Insurance required. Non-smoking. Pets case by case and subject to restriction. Inquire about additional terms regarding pets. $50 application fee paid by each 18+ y/o applicant. We do not accept portable screening reports. Property Manager: Patrick Lee. If you are a Licensed Agent, please consult the MLS for showing instructions and then contact the listing agent if you have further questions. All information deemed reliable, tenant to verify. Showings are during daylight hours so the property can be fully viewed. Thank you for your understanding. We do not advertise our rentals on Facebook Marketplace. All applications and screenings will be processed through AppFolio. If you have any doubts, please call our office to verify before making payment.
This property is off market, which means it's not currently listed for sale or rent on Zillow. This may be different from what's available on other websites or public sources.


