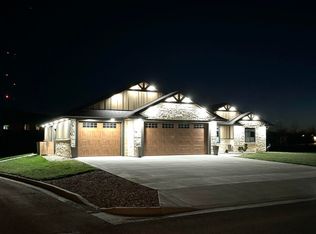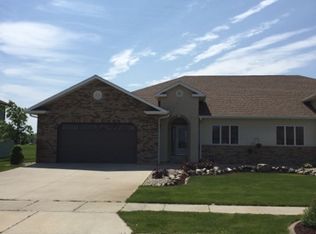Sold for $464,000 on 10/16/25
$464,000
2019 Quiett Ln, Mitchell, SD 57301
2beds
1,846sqft
Single Family Residence
Built in 2024
0.41 Acres Lot
$465,700 Zestimate®
$251/sqft
$2,421 Estimated rent
Home value
$465,700
Estimated sales range
Not available
$2,421/mo
Zestimate® history
Loading...
Owner options
Explore your selling options
What's special
Welcome to your new home! This magnificent home perfect for entertaining w/large inviting open floor plan on a corner lot. Dream kitchen w/gorgeous cabinetry, stunning coffered ceiling in the living room which leads to a partially covered patio. Primary suite boasts walk-in shower, double vanity, walk-in closet. Main floor laundry w/half bathroom. Oversized 3 car garage w/exterior walk out doors. Basement is ready for you to make your own! Two bedrooms have been framed plus bathroom & wet bar have been plumbed. This beautiful home has so much to offer. Come check it out!
Zillow last checked: 8 hours ago
Listing updated: October 17, 2025 at 02:22am
Listed by:
Cheryl Weeman 605-630-9797,
Mitchell Realty LLC
Bought with:
Stratton Havlik, 18322
Mitchell Realty LLC
Source: Mitchell BOR,MLS#: 25-83
Facts & features
Interior
Bedrooms & bathrooms
- Bedrooms: 2
- Bathrooms: 3
- Full bathrooms: 1
- 3/4 bathrooms: 1
- 1/2 bathrooms: 1
Bedroom 1
- Description: Primary Bedroom
- Area: 193.88
- Dimensions: 13.1 x 14.8
Bedroom 2
- Description: Irregular room
- Area: 225
- Dimensions: 15 x 15
Bathroom 1
- Description: Primary Bathroom 3/4
- Area: 92.82
- Dimensions: 11.9 x 7.8
Bathroom 2
- Description: Full bathroom
- Area: 60.48
- Dimensions: 10.8 x 5.6
Bathroom 3
- Description: 1/2 bath & laundry
- Area: 62.37
- Dimensions: 9.9 x 6.3
Living room
- Description: Kitchen/dining/living room all together
- Area: 748.65
- Dimensions: 34.5 x 21.7
Heating
- Natural Gas, Hot Air
Cooling
- Central Air
Features
- Basement: Full
Interior area
- Total structure area: 3,692
- Total interior livable area: 1,846 sqft
- Finished area above ground: 1,846
Property
Parking
- Total spaces: 3
- Parking features: Garage - Attached
- Attached garage spaces: 3
- Details: Garage: Attach
Features
- Patio & porch: Deck: Composite/Roofed
Lot
- Size: 0.41 Acres
- Dimensions: 17792
Construction
Type & style
- Home type: SingleFamily
- Architectural style: Ranch
- Property subtype: Single Family Residence
Materials
- Foundation: Concrete Perimeter, Standard Basement (In-Ground)
Condition
- Year built: 2024
Utilities & green energy
- Sewer: Public Sewer
- Water: Public
Community & neighborhood
Location
- Region: Mitchell
Price history
| Date | Event | Price |
|---|---|---|
| 10/16/2025 | Sold | $464,000-4.3%$251/sqft |
Source: | ||
| 9/26/2025 | Pending sale | $485,000$263/sqft |
Source: | ||
| 5/7/2025 | Price change | $485,000-2%$263/sqft |
Source: | ||
| 3/10/2025 | Listed for sale | $495,000-1%$268/sqft |
Source: | ||
| 3/5/2025 | Listing removed | $499,900$271/sqft |
Source: | ||
Public tax history
Tax history is unavailable.
Neighborhood: 57301
Nearby schools
GreatSchools rating
- NAAbbott House Elementary - 06Grades: K-8Distance: 1.9 mi
- 4/10Mitchell High School - 01Grades: 9-12Distance: 1.4 mi
- NAAbbott House High School - 07Grades: 9-12Distance: 1.9 mi

Get pre-qualified for a loan
At Zillow Home Loans, we can pre-qualify you in as little as 5 minutes with no impact to your credit score.An equal housing lender. NMLS #10287.

