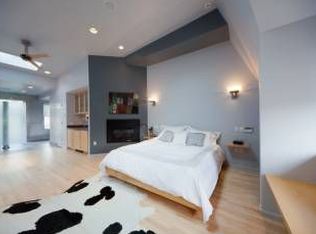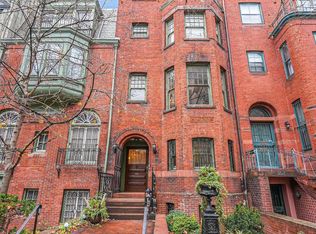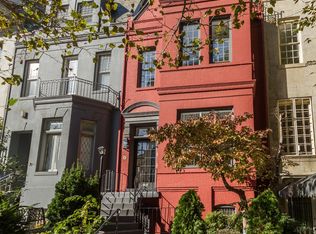Exquisite Italian Renaissance Style townhouse in sought after Dupont Circle. Designed by Waddy Wood in 1910 and restored in 2002. The townhouse offers 5000 sq ft on 4 levels with a grand staircase from the Piano Nobile to the Main living area with Hi ceilings, a stunning wall of tall diamond paned leaded windows 5 fireplaces, elegant Dining room and a generous center island kitchen, with upscale appliances and custom cabinets, that leads to an Al Fresco dining size deck. Second level includes 3 bedrooms 2 new bathrooms with granite, sky lights, heated floor & Waterworks fixtures.The 1400 sq ft Duplex apt with large Living rm, & 2 baths rents for almost 3K a month. 2 convenient Pkg spots on newly bricked alley. Steps to Metro, Minutes to Rock Crk, 3 Mi to White House and 20 Min to Airport.OPEN HOUSE 1-4 SUNDAY FEB 24
This property is off market, which means it's not currently listed for sale or rent on Zillow. This may be different from what's available on other websites or public sources.


