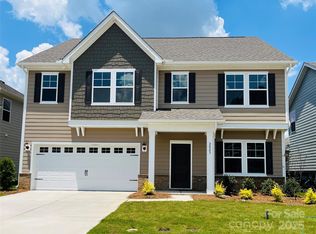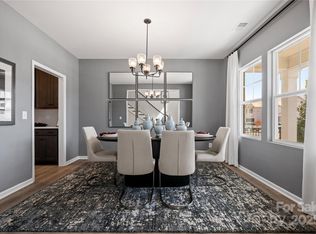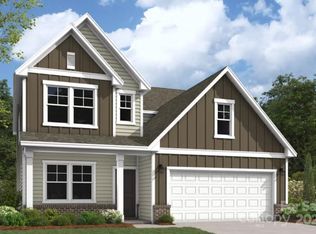Closed
$523,600
2019 Puddle Pond Rd, Indian Trail, NC 28079
5beds
2,614sqft
Single Family Residence
Built in 2025
0.14 Acres Lot
$529,200 Zestimate®
$200/sqft
$2,537 Estimated rent
Home value
$529,200
$497,000 - $561,000
$2,537/mo
Zestimate® history
Loading...
Owner options
Explore your selling options
What's special
Welcome Home to The Westport in beautiful Indian Trail! This home is a spacious 5 bedroom, 3 bath home offering over 2,600 square feet of modern living. Its open-concept design seamlessly connects the kitchen, café, and great room, creating a perfect space for gatherings and everyday life. A main bedroom with a full bath is prefect for guests! Upstairs, all four bedrooms provide a private retreat, including a luxurious primary suite with an en-suite bath and two walk-in closet with upgraded tile. 3 additional bedrooms share a well-appointed bath, while a convenient upstairs laundry adds to the home's functionality. With its thoughtful layout and contemporary style, the Westport is designed for comfort and connection.
Zillow last checked: 8 hours ago
Listing updated: June 27, 2025 at 05:49am
Listing Provided by:
Batey McGraw,
Dream Finders Realty, LLC.
Bought with:
Dina Stepanova
EXP Realty LLC Rock Hill
Source: Canopy MLS as distributed by MLS GRID,MLS#: 4249043
Facts & features
Interior
Bedrooms & bathrooms
- Bedrooms: 5
- Bathrooms: 3
- Full bathrooms: 3
- Main level bedrooms: 1
Primary bedroom
- Features: Walk-In Closet(s)
- Level: Upper
Bedroom s
- Features: Walk-In Closet(s)
- Level: Upper
Bedroom s
- Level: Upper
Bedroom s
- Level: Main
Bedroom s
- Level: Upper
Bathroom full
- Level: Upper
Bathroom full
- Level: Upper
Bathroom full
- Level: Main
Dining room
- Level: Main
Great room
- Level: Main
Kitchen
- Level: Main
Heating
- Forced Air, Natural Gas
Cooling
- Central Air
Appliances
- Included: Dishwasher, Disposal, Gas Range
- Laundry: Upper Level
Features
- Has basement: No
Interior area
- Total structure area: 2,614
- Total interior livable area: 2,614 sqft
- Finished area above ground: 2,614
- Finished area below ground: 0
Property
Parking
- Total spaces: 2
- Parking features: Driveway, Attached Garage, Garage on Main Level
- Attached garage spaces: 2
- Has uncovered spaces: Yes
Features
- Levels: Two
- Stories: 2
- Patio & porch: Covered, Front Porch, Patio
Lot
- Size: 0.14 Acres
Details
- Parcel number: 07138334
- Zoning: RES
- Special conditions: Standard
Construction
Type & style
- Home type: SingleFamily
- Property subtype: Single Family Residence
Materials
- Brick Partial, Fiber Cement
- Foundation: Slab
- Roof: Shingle
Condition
- New construction: Yes
- Year built: 2025
Details
- Builder model: Westport
- Builder name: Dream Finders Homes
Utilities & green energy
- Sewer: County Sewer
- Water: County Water
Community & neighborhood
Community
- Community features: Sidewalks, Street Lights, Walking Trails, Other
Location
- Region: Indian Trail
- Subdivision: Moore Farm
HOA & financial
HOA
- Has HOA: Yes
- HOA fee: $135 monthly
- Association name: Kuester Management
Other
Other facts
- Listing terms: Cash,Conventional,FHA,VA Loan
- Road surface type: Concrete, Paved
Price history
| Date | Event | Price |
|---|---|---|
| 6/30/2025 | Listing removed | $2,700$1/sqft |
Source: Zillow Rentals Report a problem | ||
| 6/27/2025 | Listed for rent | $2,700$1/sqft |
Source: Zillow Rentals Report a problem | ||
| 6/25/2025 | Sold | $523,600-1%$200/sqft |
Source: | ||
| 5/21/2025 | Pending sale | $528,890$202/sqft |
Source: | ||
| 3/4/2025 | Price change | $528,890+1.4%$202/sqft |
Source: | ||
Public tax history
| Year | Property taxes | Tax assessment |
|---|---|---|
| 2025 | $741 | $114,000 |
| 2024 | -- | -- |
Find assessor info on the county website
Neighborhood: 28079
Nearby schools
GreatSchools rating
- 6/10Indian Trail Elementary SchoolGrades: PK-5Distance: 2.4 mi
- 3/10Sun Valley Middle SchoolGrades: 6-8Distance: 2.1 mi
- 5/10Sun Valley High SchoolGrades: 9-12Distance: 2.3 mi
Schools provided by the listing agent
- Elementary: Indian Trail
- Middle: Sun Valley
- High: Sun Valley
Source: Canopy MLS as distributed by MLS GRID. This data may not be complete. We recommend contacting the local school district to confirm school assignments for this home.
Get a cash offer in 3 minutes
Find out how much your home could sell for in as little as 3 minutes with a no-obligation cash offer.
Estimated market value
$529,200


