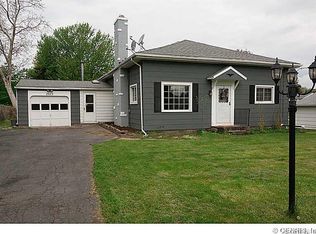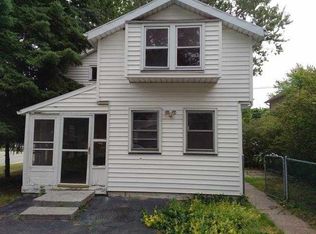Closed
$260,000
2019 Portland Ave, Rochester, NY 14617
5beds
2,728sqft
Single Family Residence
Built in 1910
0.72 Acres Lot
$336,600 Zestimate®
$95/sqft
$3,238 Estimated rent
Home value
$336,600
$313,000 - $367,000
$3,238/mo
Zestimate® history
Loading...
Owner options
Explore your selling options
What's special
Welcome home to this amazing 5 bedroom, 3 full bath in West Irondequoit School district. Third floor conversion features a bedroom/bath/living room/kitchen and adds 600+ additional square feet and was used as an in-law setup, it has a laundry hook ups and the opportunity to have a completely separate entrance with just a little modification. There are many new upgrades including metal roof (2022), gutters (2023), boiler (2018), water heater (2022), many new windows (2018) & doors (2018), garage rebuild, blown in insulation (2018), new chimney (2020), privacy fence (2021) & newer kitchen (2017) & baths. First floor laundry room sits off spacious and updated kitchen. Generous sized dining and living rooms. Plenty of space in the mud room off one of two porches. 4 car garage with huge horseshoe driveway with parking for at least 15 vehicles on .72 acres. Partially fenced yard is perfect for a garden or pets. Stamped concrete walkway leads to an open porch and mud room. There will be delayed negotiations until Saturday 9/9/2023 at 4:00 pm.
Zillow last checked: 8 hours ago
Listing updated: November 01, 2023 at 06:46pm
Listed by:
Olga S. Belvedere 585-756-3132,
Keller Williams Realty Greater Rochester
Bought with:
Kimberly A. Jenkins-Belvedere, 10301201180
Keller Williams Realty Greater Rochester
Source: NYSAMLSs,MLS#: R1495047 Originating MLS: Rochester
Originating MLS: Rochester
Facts & features
Interior
Bedrooms & bathrooms
- Bedrooms: 5
- Bathrooms: 3
- Full bathrooms: 3
- Main level bathrooms: 1
- Main level bedrooms: 1
Heating
- Gas, Hot Water, Radiant
Appliances
- Included: Dryer, Dishwasher, Gas Oven, Gas Range, Gas Water Heater, Microwave, Refrigerator, Washer
- Laundry: Main Level
Features
- Attic, Den, Separate/Formal Dining Room, Eat-in Kitchen, Guest Accommodations, Granite Counters, Bedroom on Main Level, In-Law Floorplan, Workshop
- Flooring: Ceramic Tile, Hardwood, Laminate, Varies
- Basement: Full,Partially Finished,Walk-Out Access
- Has fireplace: No
Interior area
- Total structure area: 2,728
- Total interior livable area: 2,728 sqft
Property
Parking
- Total spaces: 4
- Parking features: Detached, Garage, Circular Driveway, Driveway, Other
- Garage spaces: 4
Features
- Levels: Two
- Stories: 2
- Patio & porch: Deck, Open, Porch
- Exterior features: Blacktop Driveway, Deck, Fence
- Fencing: Partial
Lot
- Size: 0.72 Acres
- Dimensions: 187 x 169
Details
- Parcel number: 2634000762000001039100
- Special conditions: Standard
Construction
Type & style
- Home type: SingleFamily
- Architectural style: Colonial
- Property subtype: Single Family Residence
Materials
- Vinyl Siding
- Foundation: Stone
Condition
- Resale
- Year built: 1910
Utilities & green energy
- Sewer: Connected
- Water: Connected, Public
- Utilities for property: Sewer Connected, Water Connected
Community & neighborhood
Location
- Region: Rochester
Other
Other facts
- Listing terms: Cash,Conventional,FHA,VA Loan
Price history
| Date | Event | Price |
|---|---|---|
| 10/18/2023 | Sold | $260,000+4%$95/sqft |
Source: | ||
| 10/3/2023 | Pending sale | $250,000$92/sqft |
Source: | ||
| 9/13/2023 | Contingent | $250,000$92/sqft |
Source: | ||
| 9/1/2023 | Listed for sale | $250,000+47.1%$92/sqft |
Source: | ||
| 4/27/2018 | Sold | $170,000-2.8%$62/sqft |
Source: | ||
Public tax history
| Year | Property taxes | Tax assessment |
|---|---|---|
| 2024 | -- | $238,000 +13.9% |
| 2023 | -- | $209,000 +23.6% |
| 2022 | -- | $169,100 |
Find assessor info on the county website
Neighborhood: 14617
Nearby schools
GreatSchools rating
- 9/10Brookview SchoolGrades: K-3Distance: 0.4 mi
- 6/10Dake Junior High SchoolGrades: 7-8Distance: 1.1 mi
- 8/10Irondequoit High SchoolGrades: 9-12Distance: 1 mi
Schools provided by the listing agent
- District: West Irondequoit
Source: NYSAMLSs. This data may not be complete. We recommend contacting the local school district to confirm school assignments for this home.

