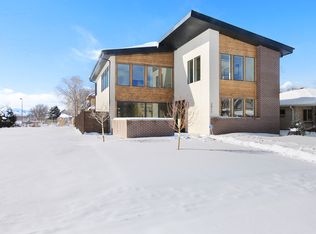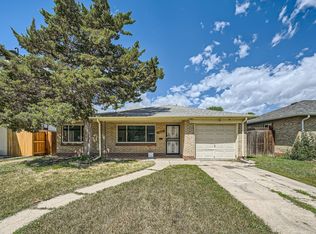Sold for $2,503,203 on 03/20/24
Street View
$2,503,203
2019 Osceola Street, Denver, CO 80212
5beds
7baths
4,568sqft
Single Family Residence
Built in ----
6,350 Square Feet Lot
$2,389,200 Zestimate®
$548/sqft
$7,588 Estimated rent
Home value
$2,389,200
$2.20M - $2.58M
$7,588/mo
Zestimate® history
Loading...
Owner options
Explore your selling options
What's special
Welcome to 2019 Osceola - beautiful new construction by MAG Builders in the hot Sloan's Lake neighborhood. Featuring over 4,500+ square feet, this home boasts a versatile and open floor plan. The main floor offers a study with French doors, a spacious living room with gas fireplace, a powder room, a dining room and an optional primary suite complete with ensuite bathroom and walk-in closet. The gourmet kitchen includes top-of-the-line Thermador appliances, a spacious island, beautiful quartz countertops, Starmark cabinetry with under cabinet lighting plus a walk-in pantry and coffee/beverage bar. Sliding glass doors lead from the living room to the rear patio which is equipped with a gas valve for future appliances and pre-wire for surround sound. Upstairs you will find an alternate primary suite option - complete with full ensuite bath and his and hers walk-in closets. Three additional bedrooms, all with ensuite bathrooms and walk-in closets, plus a convenient laundry room with sink complete this level. On the third floor you will find a large rec room area with wet bar, a ¾ bathroom and deck access. Don’t miss this one! *Property is under construction; photos are from previous similar product by builder. Estimated completion is late Spring 2024.* Seller willing to negotiate concessions for buy-down when working with preferred lender. Starting rate as low as 3.75%.
Zillow last checked: 8 hours ago
Listing updated: October 21, 2024 at 02:27pm
Listed by:
Joshua McKinley 720-375-3661,
Compass - Denver,
Josh Behr 303-903-9535,
LIV Sotheby's International Realty
Bought with:
Teya Odzelashvili, 100074951
Teya Odzelashvili
Source: REcolorado,MLS#: 3112725
Facts & features
Interior
Bedrooms & bathrooms
- Bedrooms: 5
- Bathrooms: 7
Interior area
- Total structure area: 4,568
- Total interior livable area: 4,568 sqft
- Finished area above ground: 4,568
- Finished area below ground: 0
Property
Parking
- Total spaces: 3
- Parking features: Garage
- Garage spaces: 3
Lot
- Size: 6,350 sqft
Details
- Parcel number: 231149016
Construction
Type & style
- Home type: SingleFamily
- Property subtype: Single Family Residence
Community & neighborhood
Location
- Region: Denver
- Subdivision: Sloan'S Lake
Price history
| Date | Event | Price |
|---|---|---|
| 3/20/2024 | Sold | $2,503,203+186.1%$548/sqft |
Source: | ||
| 12/16/2021 | Sold | $875,000+143.1%$192/sqft |
Source: Public Record | ||
| 4/8/2014 | Listing removed | $2,800$1/sqft |
Source: Premier Properties | ||
| 2/13/2014 | Listed for rent | $2,800$1/sqft |
Source: Premier Properties | ||
| 12/30/2013 | Sold | $360,000-8.9%$79/sqft |
Source: Public Record | ||
Public tax history
| Year | Property taxes | Tax assessment |
|---|---|---|
| 2024 | $3,333 -8.2% | $125,170 +171.3% |
| 2023 | $3,629 +3.6% | $46,130 +1.1% |
| 2022 | $3,503 +16.3% | $45,630 -2.8% |
Find assessor info on the county website
Neighborhood: Sloan Lake
Nearby schools
GreatSchools rating
- 8/10Brown Elementary SchoolGrades: PK-5Distance: 0.5 mi
- 5/10Lake Middle SchoolGrades: 6-8Distance: 0.3 mi
- 5/10North High SchoolGrades: 9-12Distance: 1.2 mi
Get a cash offer in 3 minutes
Find out how much your home could sell for in as little as 3 minutes with a no-obligation cash offer.
Estimated market value
$2,389,200
Get a cash offer in 3 minutes
Find out how much your home could sell for in as little as 3 minutes with a no-obligation cash offer.
Estimated market value
$2,389,200

