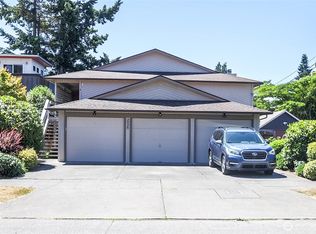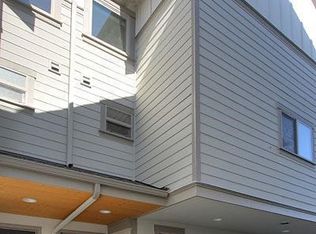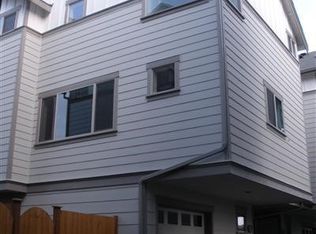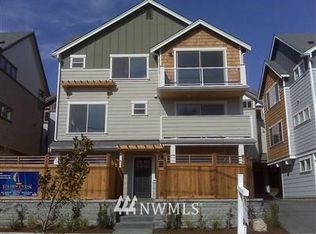Sold
Listed by:
Javila Creer,
Windermere Real Estate Midtown
Bought with: Roopa Group
$1,125,000
2019 NW 64th Street, Seattle, WA 98107
4beds
1,980sqft
Single Family Residence
Built in 2015
1,637.86 Square Feet Lot
$1,120,400 Zestimate®
$568/sqft
$4,972 Estimated rent
Home value
$1,120,400
$1.03M - $1.21M
$4,972/mo
Zestimate® history
Loading...
Owner options
Explore your selling options
What's special
On a quiet street a few blocks from Ballard’s restaurant and retail scene, this stand alone home (SFR) lives well. 4 bedrooms- 2 up and 2 down offer livability w/dual primary suites on the top floor and two bedrooms on the lower level with 3/4 bath. Back bedroom has sliding doors to a patio space to the east; could easily be fenced for pets. Outlooks of green trees from windows on all 4 sides. Middle floor is great for hosting; dining space next to the kitchen with pantry and gas and a large living room for plenty of seating and room for an extra game table. A/C heat pumps on upper floors and radiant floor heat on lower level. Private side yard, No HOA. Listed sq footage includes garage as usable space; 1760+220=1980.
Zillow last checked: 8 hours ago
Listing updated: September 15, 2025 at 04:06am
Listed by:
Javila Creer,
Windermere Real Estate Midtown
Bought with:
Roopa Kannasani, 23000060
Roopa Group
Source: NWMLS,MLS#: 2360269
Facts & features
Interior
Bedrooms & bathrooms
- Bedrooms: 4
- Bathrooms: 4
- Full bathrooms: 1
- 3/4 bathrooms: 2
- 1/2 bathrooms: 1
- Main level bathrooms: 1
Bedroom
- Level: Lower
Bedroom
- Level: Lower
Bathroom three quarter
- Level: Lower
Other
- Level: Main
Dining room
- Level: Main
Entry hall
- Level: Lower
Kitchen with eating space
- Level: Main
Living room
- Level: Main
Utility room
- Level: Main
Heating
- Ductless, Heat Pump, Radiant, Electric, Natural Gas
Cooling
- Ductless, Heat Pump
Appliances
- Included: Dishwasher(s), Disposal, Dryer(s), Microwave(s), Refrigerator(s), Stove(s)/Range(s), Washer(s), Garbage Disposal, Water Heater: Tankless Water Heater, Water Heater Location: Lower level closet
Features
- Bath Off Primary, Dining Room, High Tech Cabling, Walk-In Pantry
- Flooring: Ceramic Tile, Concrete, Hardwood, Vinyl Plank
- Windows: Double Pane/Storm Window
- Basement: None
- Has fireplace: No
Interior area
- Total structure area: 1,980
- Total interior livable area: 1,980 sqft
Property
Parking
- Total spaces: 1
- Parking features: Attached Garage
- Attached garage spaces: 1
Features
- Levels: Three Or More
- Entry location: Lower
- Patio & porch: Second Primary Bedroom, Bath Off Primary, Double Pane/Storm Window, Dining Room, High Tech Cabling, SMART Wired, Vaulted Ceiling(s), Walk-In Closet(s), Walk-In Pantry, Water Heater
- Has view: Yes
- View description: Territorial
Lot
- Size: 1,637 sqft
- Features: Curbs, Paved, Sidewalk, Cable TV, Deck, Gas Available, High Speed Internet, Patio, Sprinkler System
- Topography: Level
- Residential vegetation: Garden Space
Details
- Parcel number: 2767601220
- Special conditions: Standard
Construction
Type & style
- Home type: SingleFamily
- Architectural style: Modern
- Property subtype: Single Family Residence
Materials
- Cement/Concrete, Cement Planked, Wood Siding, Wood Products, Cement Plank
- Foundation: Poured Concrete
- Roof: Flat
Condition
- Very Good
- Year built: 2015
Utilities & green energy
- Electric: Company: Seattle City Light
- Sewer: Sewer Connected, Company: Seattle Public Utilities
- Water: Public, Company: Seattle Public Utilities
- Utilities for property: Century Link
Green energy
- Green verification: Built Green™
Community & neighborhood
Location
- Region: Seattle
- Subdivision: Ballard
Other
Other facts
- Listing terms: Cash Out,Conventional
- Cumulative days on market: 91 days
Price history
| Date | Event | Price |
|---|---|---|
| 8/15/2025 | Sold | $1,125,000-2.2%$568/sqft |
Source: | ||
| 7/16/2025 | Pending sale | $1,150,000$581/sqft |
Source: | ||
| 6/12/2025 | Price change | $1,150,000-3.4%$581/sqft |
Source: | ||
| 5/13/2025 | Price change | $1,190,000-0.8%$601/sqft |
Source: | ||
| 4/16/2025 | Listed for sale | $1,200,000+3.5%$606/sqft |
Source: | ||
Public tax history
| Year | Property taxes | Tax assessment |
|---|---|---|
| 2024 | $9,605 +6.9% | $1,017,000 +5.4% |
| 2023 | $8,985 +13.3% | $965,000 +1.8% |
| 2022 | $7,932 -3.6% | $948,000 +4.5% |
Find assessor info on the county website
Neighborhood: Adams
Nearby schools
GreatSchools rating
- 8/10Salmon Bay SchoolGrades: K-8Distance: 0.2 mi
- 10/10Ballard High SchoolGrades: 9-12Distance: 0.4 mi
- 9/10Adams Elementary SchoolGrades: K-5Distance: 0.4 mi

Get pre-qualified for a loan
At Zillow Home Loans, we can pre-qualify you in as little as 5 minutes with no impact to your credit score.An equal housing lender. NMLS #10287.
Sell for more on Zillow
Get a free Zillow Showcase℠ listing and you could sell for .
$1,120,400
2% more+ $22,408
With Zillow Showcase(estimated)
$1,142,808


