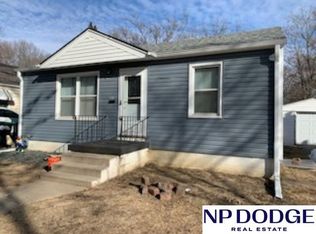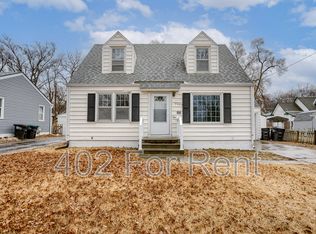Sold for $203,000 on 10/04/24
$203,000
2019 N 65th Ave, Omaha, NE 68104
3beds
1,560sqft
Single Family Residence
Built in 1951
6,098.4 Square Feet Lot
$211,200 Zestimate®
$130/sqft
$1,815 Estimated rent
Maximize your home sale
Get more eyes on your listing so you can sell faster and for more.
Home value
$211,200
$194,000 - $230,000
$1,815/mo
Zestimate® history
Loading...
Owner options
Explore your selling options
What's special
Great house in the heart of Benson. Lots of updates and upgrades including a finishing basement, new plumbing in 2012, New Furnace and AC in 2014, Roof, windows, gutters with guards in 2017, Steel Siding. Fully fenced backyard. Heated and insulated garage with power door openers. Large storage shed with power. Hard wood floors under the carpet in most of the main floor. Finished basement includes an additional bedroom, 3/4 bathroom and large family area. This is the one, call today!
Zillow last checked: 8 hours ago
Listing updated: October 07, 2024 at 11:28am
Listed by:
Cassidee Reeve 402-706-2901,
NP Dodge RE Sales Inc 148Dodge
Bought with:
Jody Reynek, 20200174
Better Homes and Gardens R.E.
Source: GPRMLS,MLS#: 22421404
Facts & features
Interior
Bedrooms & bathrooms
- Bedrooms: 3
- Bathrooms: 2
- Full bathrooms: 1
- 3/4 bathrooms: 1
- Main level bathrooms: 1
Primary bedroom
- Features: Wall/Wall Carpeting, Window Covering, Ceiling Fan(s)
- Level: Main
Bedroom 2
- Features: Window Covering, Fireplace
- Level: Main
Bedroom 3
- Features: Wall/Wall Carpeting, Window Covering, Ceiling Fan(s)
- Level: Basement
Family room
- Features: Wall/Wall Carpeting, Window Covering
- Level: Basement
Kitchen
- Features: Vinyl Floor
- Level: Main
Living room
- Features: Wall/Wall Carpeting, Window Covering, Ceiling Fan(s)
- Level: Main
Basement
- Area: 840
Heating
- Natural Gas, Forced Air
Cooling
- Central Air
Appliances
- Included: Range, Refrigerator, Washer, Dishwasher, Dryer
Features
- Ceiling Fan(s)
- Flooring: Vinyl, Carpet
- Windows: Window Coverings
- Basement: Egress,Finished
- Has fireplace: Yes
- Fireplace features: Bedroom
Interior area
- Total structure area: 1,560
- Total interior livable area: 1,560 sqft
- Finished area above ground: 840
- Finished area below ground: 720
Property
Parking
- Total spaces: 2
- Parking features: Heated Garage, Detached, Garage Door Opener
- Garage spaces: 2
Features
- Patio & porch: Porch
- Fencing: Chain Link
Lot
- Size: 6,098 sqft
- Dimensions: 50 x 128
- Features: Up to 1/4 Acre., City Lot, Public Sidewalk
Details
- Additional structures: Shed(s)
- Parcel number: 1230380000
Construction
Type & style
- Home type: SingleFamily
- Architectural style: Ranch,Traditional
- Property subtype: Single Family Residence
Materials
- Steel Siding
- Foundation: Block
- Roof: Composition
Condition
- Not New and NOT a Model
- New construction: No
- Year built: 1951
Utilities & green energy
- Sewer: Public Sewer
- Water: Public
- Utilities for property: Electricity Available, Natural Gas Available, Water Available, Sewer Available
Community & neighborhood
Location
- Region: Omaha
- Subdivision: Halcyon Heights
Other
Other facts
- Listing terms: VA Loan,FHA,Conventional,Cash
- Ownership: Fee Simple
Price history
| Date | Event | Price |
|---|---|---|
| 10/4/2024 | Sold | $203,000-1%$130/sqft |
Source: | ||
| 8/26/2024 | Pending sale | $205,000$131/sqft |
Source: | ||
| 8/21/2024 | Listed for sale | $205,000+99%$131/sqft |
Source: | ||
| 7/3/2007 | Sold | $103,000+30.4%$66/sqft |
Source: | ||
| 9/11/2001 | Sold | $79,000$51/sqft |
Source: Public Record | ||
Public tax history
| Year | Property taxes | Tax assessment |
|---|---|---|
| 2024 | $2,553 -23.4% | $157,900 |
| 2023 | $3,331 +23.2% | $157,900 +24.6% |
| 2022 | $2,705 +0.9% | $126,700 |
Find assessor info on the county website
Neighborhood: Benson
Nearby schools
GreatSchools rating
- 5/10Benson West Elementary SchoolGrades: PK-5Distance: 0.5 mi
- 3/10Monroe Middle SchoolGrades: 6-8Distance: 1.2 mi
- 1/10Benson Magnet High SchoolGrades: 9-12Distance: 1.1 mi
Schools provided by the listing agent
- Elementary: Benson West
- Middle: Monroe
- High: Benson
- District: Omaha
Source: GPRMLS. This data may not be complete. We recommend contacting the local school district to confirm school assignments for this home.

Get pre-qualified for a loan
At Zillow Home Loans, we can pre-qualify you in as little as 5 minutes with no impact to your credit score.An equal housing lender. NMLS #10287.

