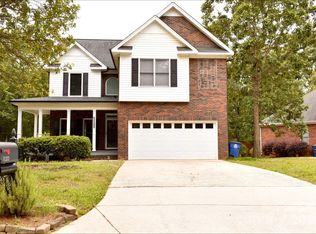Closed
$481,000
2019 Millbrook Ln, Matthews, NC 28104
3beds
2,162sqft
Single Family Residence
Built in 1994
0.69 Acres Lot
$481,100 Zestimate®
$222/sqft
$2,371 Estimated rent
Home value
$481,100
$452,000 - $515,000
$2,371/mo
Zestimate® history
Loading...
Owner options
Explore your selling options
What's special
This lovingly maintained, 1-owner full brick home in the desirable Stevens Mill neighborhood is ready for its next chapter. Set on a .687-acre cul-de-sac lot, this property offers both privacy and tranquility. 2-Story foyer w/open staircase, formal living & dining rooms, family room with fireplace. The kitchen, updated with new LVP tile flooring, showcases cherry-finish cabinets, solid surface counters, and a spacious pantry. Upstairs, the large primary bedroom boasts an ensuite bath with a double vanity, a whirlpool tub, a separate shower, and a generous walk-in closet. The secondary bedrooms are equally spacious, with the hallway bath offering a double vanity as well. Don’t overlook the expansive 502 sq ft unfinished walk-in attic, accessible thru back bedroom, offers potential for add'l living space, bonus or storage. The home also includes a side-entry 2-car garage, a fenced backyard, and a deck off the family room. Porter Ridge MS/HS, close to HT, restaurants & I-485.
Zillow last checked: 8 hours ago
Listing updated: October 18, 2024 at 09:26am
Listing Provided by:
Rachel Reardon Rachel@RachelReardon.com,
RE/MAX Executive
Bought with:
Jenny Greenspon
ERA Live Moore
Source: Canopy MLS as distributed by MLS GRID,MLS#: 4179439
Facts & features
Interior
Bedrooms & bathrooms
- Bedrooms: 3
- Bathrooms: 3
- Full bathrooms: 2
- 1/2 bathrooms: 1
Primary bedroom
- Level: Upper
Bedroom s
- Level: Upper
Bedroom s
- Level: Upper
Bathroom half
- Level: Main
Bathroom full
- Level: Upper
Bathroom full
- Features: Attic Walk In
- Level: Upper
Breakfast
- Level: Main
Dining room
- Level: Main
Family room
- Level: Main
Kitchen
- Level: Main
Laundry
- Level: Main
Living room
- Level: Main
Heating
- Forced Air, Natural Gas
Cooling
- Central Air, Electric
Appliances
- Included: Dishwasher, Electric Range, Microwave, Refrigerator
- Laundry: In Kitchen, Laundry Closet
Features
- Pantry, Walk-In Closet(s), Whirlpool
- Flooring: Carpet, Tile, Vinyl, Wood
- Doors: French Doors, Insulated Door(s)
- Windows: Insulated Windows
- Has basement: No
- Attic: Pull Down Stairs,Walk-In
- Fireplace features: Family Room
Interior area
- Total structure area: 2,162
- Total interior livable area: 2,162 sqft
- Finished area above ground: 2,162
- Finished area below ground: 0
Property
Parking
- Total spaces: 2
- Parking features: Attached Garage, Garage Faces Side, Garage on Main Level
- Attached garage spaces: 2
Features
- Levels: Two
- Stories: 2
- Patio & porch: Deck
- Fencing: Back Yard,Wood
Lot
- Size: 0.69 Acres
- Features: Cul-De-Sac, Wooded
Details
- Parcel number: 08321082
- Zoning: AQ8
- Special conditions: Standard
Construction
Type & style
- Home type: SingleFamily
- Architectural style: Traditional
- Property subtype: Single Family Residence
Materials
- Brick Full
- Foundation: Crawl Space
- Roof: Shingle
Condition
- New construction: No
- Year built: 1994
Details
- Builder name: Greg Williams
Utilities & green energy
- Sewer: County Sewer
- Water: County Water
Community & neighborhood
Security
- Security features: Smoke Detector(s)
Location
- Region: Matthews
- Subdivision: Stevens Mill
HOA & financial
HOA
- Has HOA: Yes
- HOA fee: $143 annually
- Association name: Heather Pugh
- Association phone: 704-882-7711
Other
Other facts
- Listing terms: Cash,Conventional,FHA,VA Loan
- Road surface type: Concrete, Paved
Price history
| Date | Event | Price |
|---|---|---|
| 10/17/2024 | Sold | $481,000+1.3%$222/sqft |
Source: | ||
| 9/9/2024 | Pending sale | $475,000$220/sqft |
Source: | ||
| 9/6/2024 | Listed for sale | $475,000$220/sqft |
Source: | ||
Public tax history
| Year | Property taxes | Tax assessment |
|---|---|---|
| 2025 | $3,334 +21.4% | $490,600 +56.6% |
| 2024 | $2,745 +4.4% | $313,200 |
| 2023 | $2,629 +0.8% | $313,200 |
Find assessor info on the county website
Neighborhood: 28104
Nearby schools
GreatSchools rating
- 9/10Stallings Elementary SchoolGrades: PK-5Distance: 3.4 mi
- 10/10Porter Ridge Middle SchoolGrades: 6-8Distance: 4.7 mi
- 7/10Porter Ridge High SchoolGrades: 9-12Distance: 4.5 mi
Schools provided by the listing agent
- Elementary: Stallings
- Middle: Porter Ridge
- High: Porter Ridge
Source: Canopy MLS as distributed by MLS GRID. This data may not be complete. We recommend contacting the local school district to confirm school assignments for this home.
Get a cash offer in 3 minutes
Find out how much your home could sell for in as little as 3 minutes with a no-obligation cash offer.
Estimated market value
$481,100
Get a cash offer in 3 minutes
Find out how much your home could sell for in as little as 3 minutes with a no-obligation cash offer.
Estimated market value
$481,100
