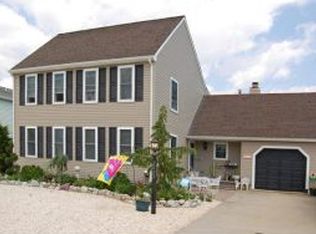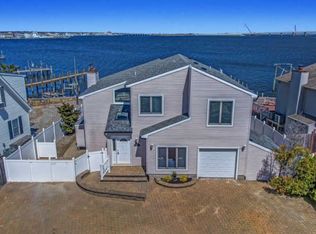BEST DEAL on the WATERFRONT! NEW 60 FOOT DOCK and a current riparian lease going in! Exquisite home right on the BIG BAY. Enjoy the breathtaking views all year round from all rooms! Minutes to LBI beach! This house is almost BRAND NEW and it has been completely redone! All neutral colors to suite your decorating palette & style. As soon as you enter this gorgeous home there is an inviting open floor plan with fabulous direct beautiful wide open views of bay. Sophisticated, durable, easy to clean and maintain Porcelain tiles that look like natural wood plank throughout first floor. Recessed lighting offers a layer of general lighting that seamlessly blends into every room. Living room has a vaulted ceiling & large dramatic arched window. Enjoy the warmth of the remote controlled gas fire place on those cool evenings while looking out the kitchen & living room sliding glass doors at the glistening bay.
This property is off market, which means it's not currently listed for sale or rent on Zillow. This may be different from what's available on other websites or public sources.

