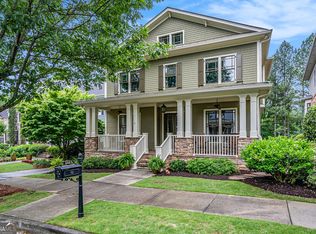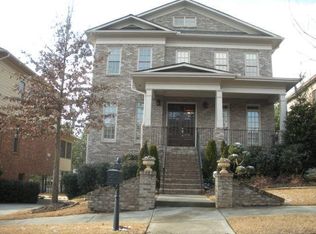Closed
$1,150,000
2019 Mason Mill Rd, Decatur, GA 30033
4beds
4,200sqft
Single Family Residence
Built in 2004
4,356 Square Feet Lot
$1,134,400 Zestimate®
$274/sqft
$4,769 Estimated rent
Home value
$1,134,400
$1.03M - $1.24M
$4,769/mo
Zestimate® history
Loading...
Owner options
Explore your selling options
What's special
A beautifully updated and meticulously maintained home in the highly desirable Emory Parc Manor neighborhood of Decatur. This stunning property offers 4 spacious bedrooms and 4.5 bathrooms, with all bedrooms conveniently located on the upper level for ultimate privacy. Step inside to discover a thoughtfully designed layout with hardwood floors throughout, detailed woodwork, and a bright, welcoming atmosphere. The open-concept main level is perfect for entertaining, with a stylish half bath for guests. This bright and modern kitchen is a chefCOs dream, featuring custom white Beaded Shaker cabinetry, quartz tiled backsplash, a beautiful new island with Black Diamond Honed Quartzite stone, a touchless Kohler faucet, double wall oven w/ convection, a beverage/wine cooler, and a sleek butlers pantry with a wet bar, perfect blend of elegance and functionality. On the upper level, the master suite is a true retreat, featuring a refreshed master bath with new tile, vanities, and a luxurious freestanding soaking tub. The extended shower with glass walls, along with modern lighting, enhances the space for a true spa-like experience. Enjoy the added bonus of a built-in Bluetooth speaker with an exhaust fan and lighting capabilities for the ultimate relaxation. A custom walk-in closet and hardwood floors complete this serene space. The upper level also includes three additional spacious bedrooms and an updated Jack & Jill bathroom, showcasing custom white oak cabinetry, slate herringbone tile floors, white subway tiles in the shower, and sleek new faucets. The fully finished terrace level adds even more usable space with engineered hardwood floors, a finished bonus room, and a full bathroom for convenience. On this level, you can also get a great workout completed in the private home gym. The screened porch has been painted and includes a new ceiling fan, making it the ideal spot for outdoor living. The private backyard features a new chic horizontal slat privacy fence and offers plenty of space for nature and reading your favorite book of choice. Additional updates include a tankless water heater installed in early 2024, new modern light fixtures, fresh exterior paint, and more. This home is truly move-in ready. Located just steps from the DeKalb Tennis Center, Mason Mill Park, and the PATH nature walk and cycle network, this home offers an ideal location for outdoor enthusiasts. ItCOs also a short drive to Emory, the CDC, the Carlos Museum, Toco Hills, and the new childrenCOs hospital, ensuring convenience and accessibility to some of the areaCOs best amenities and attractions. DonCOt miss your opportunity to own this exceptional home in the heart of Decatur, offering comfort, style, and an abundance of modern upgrades!
Zillow last checked: 8 hours ago
Listing updated: May 20, 2025 at 12:17pm
Listed by:
Nina Edmonds 404-649-1021,
Coldwell Banker Realty
Bought with:
Alexandra Imerman, 346330
BHHS Georgia Properties
Source: GAMLS,MLS#: 10485028
Facts & features
Interior
Bedrooms & bathrooms
- Bedrooms: 4
- Bathrooms: 5
- Full bathrooms: 4
- 1/2 bathrooms: 1
Kitchen
- Features: Breakfast Room, Kitchen Island, Pantry, Walk-in Pantry
Heating
- Central, Natural Gas, Zoned
Cooling
- Ceiling Fan(s), Central Air, Zoned
Appliances
- Included: Dishwasher, Disposal, Double Oven, Dryer, Electric Water Heater, Refrigerator, Tankless Water Heater, Washer
- Laundry: Common Area
Features
- Bookcases, Double Vanity, High Ceilings, Tray Ceiling(s), Walk-In Closet(s), Wet Bar
- Flooring: Hardwood, Tile
- Windows: Double Pane Windows
- Basement: Daylight,Exterior Entry,Finished,Full,Interior Entry
- Attic: Pull Down Stairs
- Number of fireplaces: 1
- Fireplace features: Gas Log, Gas Starter, Living Room
- Common walls with other units/homes: No Common Walls
Interior area
- Total structure area: 4,200
- Total interior livable area: 4,200 sqft
- Finished area above ground: 3,400
- Finished area below ground: 800
Property
Parking
- Total spaces: 2
- Parking features: Attached, Basement, Garage, Garage Door Opener, Side/Rear Entrance
- Has attached garage: Yes
Features
- Levels: Two
- Stories: 2
- Fencing: Privacy
- Has view: Yes
- View description: City
- Body of water: None
Lot
- Size: 4,356 sqft
- Features: Level, Private
Details
- Parcel number: 18 103 03 057
Construction
Type & style
- Home type: SingleFamily
- Architectural style: Brick 3 Side,Craftsman
- Property subtype: Single Family Residence
Materials
- Other
- Foundation: Slab
- Roof: Composition
Condition
- Updated/Remodeled
- New construction: No
- Year built: 2004
Utilities & green energy
- Sewer: Public Sewer
- Water: Public
- Utilities for property: Cable Available, Electricity Available, High Speed Internet, Natural Gas Available, Phone Available, Sewer Available, Underground Utilities, Water Available
Green energy
- Energy efficient items: Appliances, Thermostat
Community & neighborhood
Security
- Security features: Carbon Monoxide Detector(s), Smoke Detector(s)
Community
- Community features: Park, Playground, Sidewalks, Street Lights, Walk To Schools, Near Shopping
Location
- Region: Decatur
- Subdivision: Emory Parc Manor Ph 01
HOA & financial
HOA
- Has HOA: Yes
- HOA fee: $800 annually
- Services included: Maintenance Grounds
Other
Other facts
- Listing agreement: Exclusive Right To Sell
- Listing terms: Cash,Conventional,FHA,Other,VA Loan
Price history
| Date | Event | Price |
|---|---|---|
| 5/20/2025 | Sold | $1,150,000$274/sqft |
Source: | ||
| 4/7/2025 | Pending sale | $1,150,000$274/sqft |
Source: | ||
| 4/1/2025 | Listed for sale | $1,150,000+65.5%$274/sqft |
Source: | ||
| 2/10/2020 | Sold | $695,000-0.7%$165/sqft |
Source: | ||
| 12/29/2019 | Pending sale | $700,000$167/sqft |
Source: Atlanta Fine Homes Sotheby's International Realty #6655836 Report a problem | ||
Public tax history
| Year | Property taxes | Tax assessment |
|---|---|---|
| 2025 | $11,283 +1.9% | $382,880 +8.2% |
| 2024 | $11,072 +8.3% | $353,880 +4.1% |
| 2023 | $10,224 +3.7% | $339,920 +14.5% |
Find assessor info on the county website
Neighborhood: 30033
Nearby schools
GreatSchools rating
- 5/10Briar Vista Elementary SchoolGrades: PK-5Distance: 1.8 mi
- 5/10Druid Hills Middle SchoolGrades: 6-8Distance: 2.2 mi
- 6/10Druid Hills High SchoolGrades: 9-12Distance: 1 mi
Schools provided by the listing agent
- Elementary: Briar Vista
- Middle: Druid Hills
- High: Druid Hills
Source: GAMLS. This data may not be complete. We recommend contacting the local school district to confirm school assignments for this home.
Get a cash offer in 3 minutes
Find out how much your home could sell for in as little as 3 minutes with a no-obligation cash offer.
Estimated market value$1,134,400
Get a cash offer in 3 minutes
Find out how much your home could sell for in as little as 3 minutes with a no-obligation cash offer.
Estimated market value
$1,134,400

