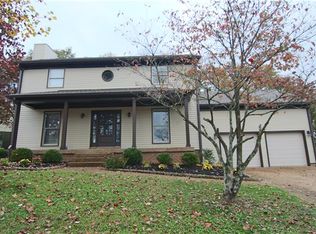Your wait is over, no need to wait on new construction. You will LOVE this beauty, conveniently located in the highly sought-after Providence area, in a Quiet, and Friendly Neighborhood with wide streets and mature trees. Zoned for Top Notch Wilson County Schools. Your new kitchen includes Custom cabinetry, granite, SS Appliances, and a great view of the screened porch and the pool. Multiple living and entertaining spaces - LR, Den, Dinning Room, Screened porch, Deck. 3 Bedrooms. The Spacious Loft could easily be a 4th bedroom since it has a closet and a separate HVAC unit. Chill out in your pool, grilling on the deck, or enjoy the park-like setting from your screened-in porch. 16x10 shed & fenced backyard. This one's for you.
This property is off market, which means it's not currently listed for sale or rent on Zillow. This may be different from what's available on other websites or public sources.
