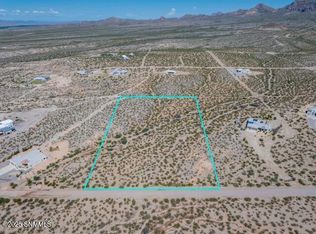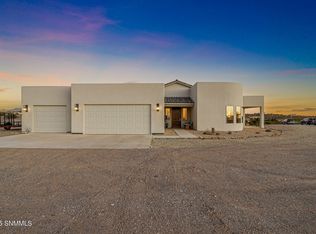Sold
Price Unknown
2019 Guamis Rd, Las Cruces, NM 88012
4beds
2,666sqft
Other
Built in 2021
5 Acres Lot
$693,500 Zestimate®
$--/sqft
$2,307 Estimated rent
Home value
$693,500
$617,000 - $777,000
$2,307/mo
Zestimate® history
Loading...
Owner options
Explore your selling options
What's special
Welcome to your dream home, a masterpiece by Bosque Construction nestled on 5 acres of serene beauty with unmatched 360-degree views of the Organ Mountains, Dona Ana Mountains, and Robledos Mountains. This stunning 4-bedroom, 2.5-bathroom property will captivate you with its striking curb appeal and grand entrance via a long driveway. Step inside to be greeted by a foyer with soaring 14-foot ceilings that sets the tone for awe-inspiring throughout. The living area boasts 12-foot ceilings and an open floor plan inundated with natural light, perfectly framing the breathtaking views of the Dona Ana Peaks. The kitchen is a chef's delight, featuring Z Line luxurious 7-burner range with double oven, stylish tile backsplash, an abundance of elegant white cabinetry, sleek quartz countertops, and a massive pantry complemented by a dedicated coffee area. A Frigidaire Professional 68X71 fridge makes the space both functional and fabulous. The home's split floor plan ensures comfort, with bedrooms thoughtfully placed
Zillow last checked: 8 hours ago
Source: EXIT Realty broker feed,MLS#: 2500869
Facts & features
Interior
Bedrooms & bathrooms
- Bedrooms: 4
- Bathrooms: 3
- Full bathrooms: 2
- 1/2 bathrooms: 1
Heating
- Electric
Cooling
- Central Air
Features
- Walk-In Closet(s)
- Basement: None
- Has fireplace: No
Interior area
- Total structure area: 2,666
- Total interior livable area: 2,666 sqft
Property
Lot
- Size: 5 Acres
Details
- Parcel number: 4006128200286
Construction
Type & style
- Home type: SingleFamily
- Property subtype: Other
Condition
- Year built: 2021
Community & neighborhood
Location
- Region: Las Cruces
Price history
| Date | Event | Price |
|---|---|---|
| 6/27/2025 | Sold | -- |
Source: Agent Provided Report a problem | ||
| 6/2/2025 | Pending sale | $720,000$270/sqft |
Source: SNMMLS #2500869 Report a problem | ||
| 4/2/2025 | Listed for sale | $720,000$270/sqft |
Source: SNMMLS #2500869 Report a problem | ||
Public tax history
| Year | Property taxes | Tax assessment |
|---|---|---|
| 2024 | $3,489 +1.9% | $150,658 +3% |
| 2023 | $3,425 +515.6% | $146,270 +602.1% |
| 2022 | $556 +0.1% | $20,833 |
Find assessor info on the county website
Neighborhood: 88012
Nearby schools
GreatSchools rating
- 6/10Dona Ana Elementary SchoolGrades: PK-5Distance: 1.9 mi
- 5/10Vista Middle SchoolGrades: 6-8Distance: 2.7 mi
- 6/10Onate High SchoolGrades: 9-12Distance: 5 mi

