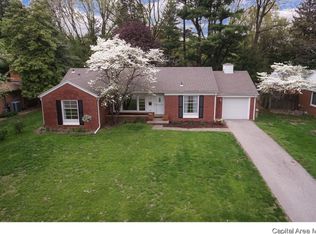Sold for $235,000
$235,000
2019 Greenbriar Rd, Leland Grove, IL 62704
3beds
1,500sqft
Single Family Residence, Residential
Built in 1953
10,530 Square Feet Lot
$246,500 Zestimate®
$157/sqft
$1,819 Estimated rent
Home value
$246,500
$224,000 - $271,000
$1,819/mo
Zestimate® history
Loading...
Owner options
Explore your selling options
What's special
This Charming 3 bedroom, 2 bath nicely updated all brick and stone ranch style home in the heart of Leland Grove will not last!! Enter into the south-facing living room with beautiful floor to ceiling bay window complete with new wall treatment. This home had a high-end gorgeous kitchen renovation in 2010 with custom natural cherry cabinets with soft close drawers, granite countertops, stainless steel appliances, tile backsplash, and built-in dining benches/table. The guest bathroom is located off the garage and close to the cozy family room with gas log stone fireplace and loads of windows. This area leads to a stone patio and a private fenced back yard. Fresh neutral paint throughout, 3 large bedrooms with custom closets and a renovated primary bath. All the kitchen appliances and the washer and dryer stay. 2 car attached garage. Replacement windows 2012. New garage door opener and refrigerator 2018. Home has been inspected for buyer's peace of mind and is being sold as reported.
Zillow last checked: 8 hours ago
Listing updated: February 28, 2025 at 12:01pm
Listed by:
Melissa D Vorreyer Mobl:217-652-0875,
RE/MAX Professionals
Bought with:
Melissa D Vorreyer, 475100751
RE/MAX Professionals
Source: RMLS Alliance,MLS#: CA1033938 Originating MLS: Capital Area Association of Realtors
Originating MLS: Capital Area Association of Realtors

Facts & features
Interior
Bedrooms & bathrooms
- Bedrooms: 3
- Bathrooms: 2
- Full bathrooms: 2
Bedroom 1
- Level: Main
- Dimensions: 13ft 1in x 11ft 6in
Bedroom 2
- Level: Main
- Dimensions: 12ft 0in x 9ft 2in
Bedroom 3
- Level: Main
- Dimensions: 12ft 0in x 11ft 0in
Other
- Level: Main
- Dimensions: 12ft 2in x 7ft 1in
Family room
- Level: Main
- Dimensions: 18ft 4in x 13ft 1in
Kitchen
- Level: Main
- Dimensions: 7ft 1in x 16ft 4in
Living room
- Level: Main
- Dimensions: 18ft 11in x 11ft 2in
Main level
- Area: 1500
Heating
- Forced Air
Cooling
- Central Air
Appliances
- Included: Dishwasher, Microwave, Range, Refrigerator, Washer, Dryer
Features
- Solid Surface Counter, Ceiling Fan(s), High Speed Internet
- Windows: Window Treatments, Blinds
- Basement: None
- Attic: Storage
- Number of fireplaces: 1
- Fireplace features: Gas Log, Family Room
Interior area
- Total structure area: 1,500
- Total interior livable area: 1,500 sqft
Property
Parking
- Total spaces: 2
- Parking features: Attached
- Attached garage spaces: 2
Features
- Patio & porch: Patio
Lot
- Size: 10,530 sqft
- Dimensions: 90 x 117
- Features: Level
Details
- Parcel number: 22060431020
Construction
Type & style
- Home type: SingleFamily
- Architectural style: Ranch
- Property subtype: Single Family Residence, Residential
Materials
- Frame, Brick, Stone
- Foundation: Slab
- Roof: Shingle
Condition
- New construction: No
- Year built: 1953
Utilities & green energy
- Sewer: Public Sewer
- Water: Public
- Utilities for property: Cable Available
Community & neighborhood
Location
- Region: Leland Grove
- Subdivision: Fox Meadow
Other
Other facts
- Road surface type: Paved
Price history
| Date | Event | Price |
|---|---|---|
| 2/24/2025 | Sold | $235,000+6.9%$157/sqft |
Source: | ||
| 1/16/2025 | Pending sale | $219,900$147/sqft |
Source: | ||
| 1/15/2025 | Listed for sale | $219,900+31.7%$147/sqft |
Source: | ||
| 5/3/2019 | Sold | $167,000-4.5%$111/sqft |
Source: | ||
| 3/27/2019 | Pending sale | $174,900$117/sqft |
Source: The Real Estate Group Inc. #190096 Report a problem | ||
Public tax history
| Year | Property taxes | Tax assessment |
|---|---|---|
| 2024 | $5,206 +3.2% | $63,537 +8% |
| 2023 | $5,044 +5.1% | $58,830 +5.7% |
| 2022 | $4,801 +4.1% | $55,673 +4.1% |
Find assessor info on the county website
Neighborhood: 62704
Nearby schools
GreatSchools rating
- 9/10Owen Marsh Elementary SchoolGrades: K-5Distance: 1 mi
- 3/10Benjamin Franklin Middle SchoolGrades: 6-8Distance: 0.9 mi
- 7/10Springfield High SchoolGrades: 9-12Distance: 2.3 mi
Get pre-qualified for a loan
At Zillow Home Loans, we can pre-qualify you in as little as 5 minutes with no impact to your credit score.An equal housing lender. NMLS #10287.
