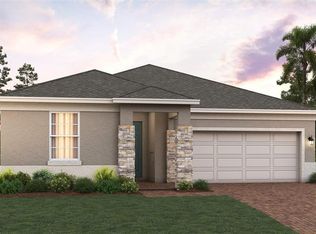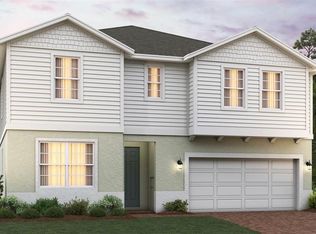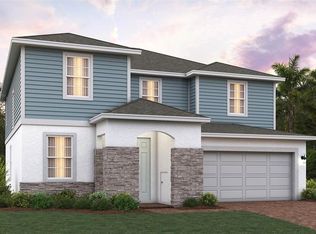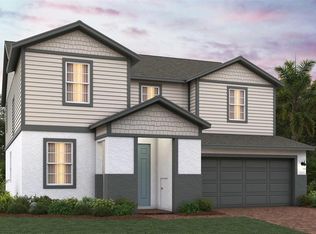Sold for $525,924 on 11/14/25
$525,924
2019 Gracebloom Way, Deland, FL 32724
6beds
3,230sqft
Single Family Residence
Built in 2025
6,000 Square Feet Lot
$525,500 Zestimate®
$163/sqft
$-- Estimated rent
Home value
$525,500
$483,000 - $568,000
Not available
Zestimate® history
Loading...
Owner options
Explore your selling options
What's special
Under Construction. Welcome to The Sims—where elevated living meets everyday ease in the heart of Trinity Gardens, DeLand’s newest destination for high-quality homes and community connection. Crafted by Trinity Family Builders, a local builder known for thoughtful design, exceptional craftsmanship, and award-winning customer care, this stunning 6-bedroom, 4-bath residence offers a floor plan as flexible as your lifestyle. From the moment you arrive, the Elevation 3 exterior with elegant stonework makes a striking first impression. Step inside to discover a light-filled, open-concept layout with an expansive kitchen that flows seamlessly into the oversized family room—perfect for everything from casual weeknights to hosting game day. A convenient first-floor guest suite with a private bath ensures comfort for visiting friends and family, while the upstairs gathering room is an ideal retreat for movie nights, game tables, or simply unwinding. The spacious primary bedroom suite is your own private oasis, complete with the signature Trinity Luxury Retreat Shower—a spa-inspired experience you’ll look forward to every day. The Trinity Package Place provides secure delivery access and extra outdoor storage, a smart touch that enhances both peace of mind and functionality. Other standout features include an upstairs laundry room, optional home gym, and a covered lanai for enjoying Florida's indoor-outdoor lifestyle. Located in Trinity Gardens, you'll enjoy walkable access to resort-style amenities including a sparkling pool and cabana, dog park, playground, and scenic walking trails that wind past conservation wetlands—all just minutes from Downtown DeLand, I-4, and less than 25 miles from the shores of New Smyrna Beach. Every Trinity Family Builders home includes the Trinity Triple Advantage—energy-smart features, spa-quality bathrooms, and innovative touches like the Package Place—all designed to make your home more efficient, more comfortable, and more you. The Sims is more than a floor plan—it’s a home built for real life, in a community built for living. Schedule your tour today and see why Trinity Family Builders is Central Florida’s trusted choice for better living.
Zillow last checked: 8 hours ago
Listing updated: November 18, 2025 at 08:37am
Listing Provided by:
Stephen Wood 321-231-2077,
TRINITY FAMILY BUILDERS LLC 407-773-0029
Bought with:
Michelle Richardson, 3283110
KELLER WILLIAMS CLASSIC
Source: Stellar MLS,MLS#: O6324900 Originating MLS: Orlando Regional
Originating MLS: Orlando Regional

Facts & features
Interior
Bedrooms & bathrooms
- Bedrooms: 6
- Bathrooms: 4
- Full bathrooms: 4
Primary bedroom
- Features: Walk-In Closet(s)
- Level: Second
- Area: 260 Square Feet
- Dimensions: 20x13
Other
- Features: Built-in Closet
- Level: Second
- Area: 110 Square Feet
- Dimensions: 11x10
Bedroom 2
- Features: Built-in Closet
- Level: Second
- Area: 132 Square Feet
- Dimensions: 12x11
Bedroom 3
- Features: Built-in Closet
- Level: Second
- Area: 132 Square Feet
- Dimensions: 12x11
Bedroom 4
- Features: Built-in Closet
- Level: Second
- Area: 143 Square Feet
- Dimensions: 13x11
Bedroom 5
- Features: Built-in Closet
- Level: Second
- Area: 132 Square Feet
- Dimensions: 12x11
Den
- Features: No Closet
- Level: First
- Area: 132 Square Feet
- Dimensions: 12x11
Dining room
- Features: No Closet
- Level: First
- Area: 120 Square Feet
- Dimensions: 12x10
Great room
- Features: No Closet
- Level: First
- Area: 342 Square Feet
- Dimensions: 19x18
Kitchen
- Features: No Closet
- Level: First
- Area: 150 Square Feet
- Dimensions: 15x10
Loft
- Features: No Closet
- Level: Second
- Area: 228 Square Feet
- Dimensions: 19x12
Heating
- Central, Electric
Cooling
- Central Air
Appliances
- Included: Dishwasher, Disposal, Electric Water Heater, Ice Maker, Microwave, Range, Refrigerator
- Laundry: Electric Dryer Hookup, Inside, Laundry Room, Washer Hookup
Features
- Kitchen/Family Room Combo, Open Floorplan, Solid Surface Counters
- Flooring: Carpet, Tile
- Doors: Sliding Doors
- Windows: Double Pane Windows
- Has fireplace: No
Interior area
- Total structure area: 3,830
- Total interior livable area: 3,230 sqft
Property
Parking
- Total spaces: 2
- Parking features: Garage - Attached
- Attached garage spaces: 2
- Details: Garage Dimensions: 21x20
Features
- Levels: Two
- Stories: 2
- Patio & porch: Covered, Rear Porch
- Exterior features: Irrigation System, Sidewalk, Sprinkler Metered
- Has view: Yes
- View description: Trees/Woods
Lot
- Size: 6,000 sqft
- Features: City Lot, Landscaped, Level, Sidewalk
- Residential vegetation: Trees/Landscaped
Details
- Parcel number: 17301415000990
- Zoning: RES
- Special conditions: None
Construction
Type & style
- Home type: SingleFamily
- Architectural style: Contemporary
- Property subtype: Single Family Residence
Materials
- Block, Cement Siding, Stucco, Wood Frame
- Foundation: Slab
- Roof: Shingle
Condition
- Under Construction
- New construction: Yes
- Year built: 2025
Details
- Builder model: Sims 3
- Builder name: Trinity Family Builders
Utilities & green energy
- Sewer: Public Sewer
- Water: Public
- Utilities for property: Cable Available, Public, Sewer Connected, Street Lights, Underground Utilities
Community & neighborhood
Community
- Community features: Playground, Pool, Sidewalks
Location
- Region: Deland
- Subdivision: TRINITY GARDENS PHASE 1
HOA & financial
HOA
- Has HOA: Yes
- HOA fee: $75 monthly
- Amenities included: Playground, Pool
- Services included: None
- Association name: NATALIA BAGNIOUK
- Association phone: 407-770-1748
Other fees
- Pet fee: $0 monthly
Other financial information
- Total actual rent: 0
Other
Other facts
- Listing terms: Cash,Conventional,FHA,USDA Loan,VA Loan
- Ownership: Fee Simple
- Road surface type: Paved
Price history
| Date | Event | Price |
|---|---|---|
| 11/14/2025 | Sold | $525,924$163/sqft |
Source: | ||
| 10/7/2025 | Pending sale | $525,924$163/sqft |
Source: | ||
| 9/30/2025 | Price change | $525,924-1.9%$163/sqft |
Source: | ||
| 6/20/2025 | Listed for sale | $535,924$166/sqft |
Source: | ||
Public tax history
Tax history is unavailable.
Neighborhood: 32724
Nearby schools
GreatSchools rating
- 5/10Blue Lake Elementary SchoolGrades: PK-5Distance: 1.6 mi
- 4/10Deland Middle SchoolGrades: 6-8Distance: 2.3 mi
- 5/10Deland High SchoolGrades: PK,9-12Distance: 2.2 mi
Schools provided by the listing agent
- Elementary: Citrus Grove Elementary
- Middle: Deland Middle
- High: Deland High
Source: Stellar MLS. This data may not be complete. We recommend contacting the local school district to confirm school assignments for this home.

Get pre-qualified for a loan
At Zillow Home Loans, we can pre-qualify you in as little as 5 minutes with no impact to your credit score.An equal housing lender. NMLS #10287.
Sell for more on Zillow
Get a free Zillow Showcase℠ listing and you could sell for .
$525,500
2% more+ $10,510
With Zillow Showcase(estimated)
$536,010


