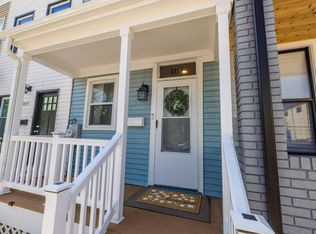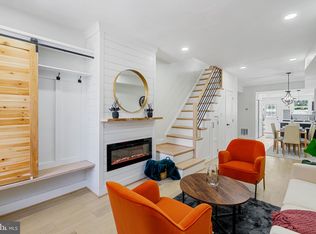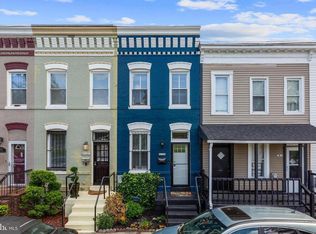WOW!!!!!! Appraisal from 11/5/2021 has this property listed with plenty of equity! Ask about buyer incentives and price flex then make an offer to claim this for the win! Located in a trendy historical district, this 2 bedroom, 1.5 bath row house is ready to welcome it's new owners! You can be the first to own this completely renovated home which combines comfort with convenience. Nicely sized walk in closet space in the Master bedroom provides plenty of space for all your belongings. Both bedrooms also have space to create a small work area if you prefer. The upstairs bathroom has double sinks and a separate entry into the Master bedroom. The main level hosts a new entry way with a half bathroom and stackable washer dryer room. The floor plan was opened up to host all your new memories in this charming home! Each mini split unit covers 1000 SF (the entire home), an additional mini split was added to master bedroom for comfort and control. A new deck ensures many relaxing evenings on your deck with great neighbors to share the air with. Kingman Park has been rated one of the best DC neighborhoods to live in and is centrally located to many restaurants, coffee shops, grocery stores and night life! Nestled between the H Street Corridor and Eastern Market - location really is everything! With a mix of city and suburb feel there are also many family friendly parks and playgrounds within walking distance. Less than 10 miles from Reagan National Airport, less than 4 miles from Downtown DC, 2 miles from Union Station and 1 mile from RFK Stadium!
This property is off market, which means it's not currently listed for sale or rent on Zillow. This may be different from what's available on other websites or public sources.



