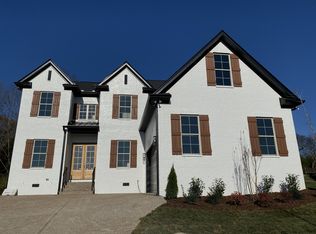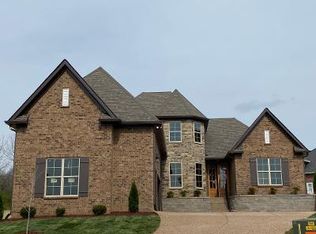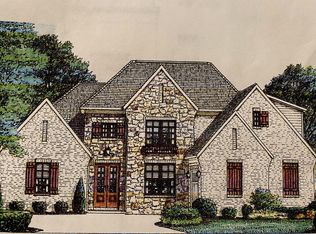Sold for $784,900 on 02/02/23
$784,900
2019 Eagle View Rd, Hendersonville, TN 37075
4beds
3,247sqft
Single Family Residence
Built in ----
-- sqft lot
$800,000 Zestimate®
$242/sqft
$3,434 Estimated rent
Home value
$800,000
$760,000 - $840,000
$3,434/mo
Zestimate® history
Loading...
Owner options
Explore your selling options
What's special
This beautiful Custom Home is filled with luxury and charm. Nestled in a cul-de-sac in the Eagle View Neighborhood, enjoy relaxing on your private patio overlooking your fenced back yard, bordered by woods. Primary Ensuite and one additional bedroom and full bath are located on the Main Floor with two additional bedrooms and Jack and Jill Bath on the second floor. Enjoy the Open Concept Great Room with Gas Fireplace, the Gourmet Kitchen with Stainless Steel Appliances and expansive Granite Island! Office on Main with additional Loft/Office, Sitting Room, Den/Game Room and Spacious Walkin In Storage (20x21) on the Second Floor. 5" Wide Engineered Handscraped Flooring in Foyer, Great Room, Kitchen, Dining and Mud Room. Dining Area overlooks private fenced back yard! Spacious 8x5 Walk in Pantry! Mudroom and 12x6 Utility Room! Enjoy Local Shopping and fabulous Dining! Conveniently located near Old Hickory Lake and Nashville for work and play! Pets considered with additional pet deposit and rent. Application fee is $50 per adult. Tenant responsible for the lawncare.
Amazing home in the heart of Hendersonville.
Zillow last checked: 10 hours ago
Listing updated: June 24, 2025 at 06:06am
Source: Zillow Rentals
Facts & features
Interior
Bedrooms & bathrooms
- Bedrooms: 4
- Bathrooms: 3
- Full bathrooms: 3
Heating
- Forced Air
Cooling
- Central Air
Appliances
- Included: Dishwasher, Dryer, Microwave, Oven, Refrigerator, Washer
- Laundry: In Unit
Features
- Flooring: Hardwood, Tile
Interior area
- Total interior livable area: 3,247 sqft
Property
Parking
- Parking features: Attached
- Has attached garage: Yes
- Details: Contact manager
Features
- Exterior features: Heating system: Forced Air
Details
- Parcel number: 145AD00500000
Construction
Type & style
- Home type: SingleFamily
- Property subtype: Single Family Residence
Community & neighborhood
Location
- Region: Hendersonville
HOA & financial
Other fees
- Deposit fee: $5,250
- Application fee: $50
- Pet deposit fee: $250
- Pet fee: $25 monthly
Other
Other facts
- Available date: 06/20/2025
Price history
| Date | Event | Price |
|---|---|---|
| 6/28/2025 | Listing removed | $5,250$2/sqft |
Source: Zillow Rentals Report a problem | ||
| 6/20/2025 | Listed for rent | $5,250$2/sqft |
Source: Zillow Rentals Report a problem | ||
| 6/19/2025 | Listing removed | $5,250$2/sqft |
Source: Zillow Rentals Report a problem | ||
| 6/6/2025 | Price change | $5,250-4.5%$2/sqft |
Source: Zillow Rentals Report a problem | ||
| 5/28/2025 | Listed for rent | $5,500-4.3%$2/sqft |
Source: Zillow Rentals Report a problem | ||
Public tax history
| Year | Property taxes | Tax assessment |
|---|---|---|
| 2024 | $3,753 +10.3% | $186,775 +74.1% |
| 2023 | $3,401 +470.7% | $107,275 +43% |
| 2022 | $596 +40.5% | $75,000 |
Find assessor info on the county website
Neighborhood: 37075
Nearby schools
GreatSchools rating
- 9/10Dr. William Burrus Elementary SchoolGrades: PK-5Distance: 1.6 mi
- 7/10Knox Doss Middle School At Drakes CreekGrades: 6-8Distance: 1.6 mi
- 6/10Beech Sr High SchoolGrades: 9-12Distance: 2.1 mi
Get a cash offer in 3 minutes
Find out how much your home could sell for in as little as 3 minutes with a no-obligation cash offer.
Estimated market value
$800,000
Get a cash offer in 3 minutes
Find out how much your home could sell for in as little as 3 minutes with a no-obligation cash offer.
Estimated market value
$800,000


