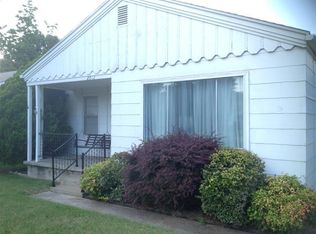Closed
Price Unknown
2019 E Walnut Street, Springfield, MO 65802
3beds
1,210sqft
Single Family Residence
Built in 1962
10,018.8 Square Feet Lot
$178,600 Zestimate®
$--/sqft
$1,253 Estimated rent
Home value
$178,600
Estimated sales range
Not available
$1,253/mo
Zestimate® history
Loading...
Owner options
Explore your selling options
What's special
Discover this charming 3-bedroom cottage in East Springfield, featuring a stunning 8'x12' Yoderbilt greenhouse perfect for eco-conscious gardeners. Inside, freshly painted walls and original hardwood floors create a welcoming feel. The updated kitchen offers granite countertops, a gas stove, and a stylish new backsplash, ideal for home cooking. The backyard is a gardener's dream, with three thriving raised beds producing seasonal harvests and a shaded bed growing gourmet wine cap mushrooms for spring and fall yields. Located near O'Reilly headquarters as well as the colleges and universities, this home is perfect for first-time buyers, professionals, or anyone seeking a peaceful retreat. A 1-year home warranty is included for added peace of mind. Don't miss this unique gem--schedule your visit today
Zillow last checked: 8 hours ago
Listing updated: January 22, 2026 at 12:03pm
Listed by:
Grega Real Estate Group 417-343-4364,
Murney Associates - Primrose
Bought with:
Brad Davis, 2014031630
ReeceNichols - Springfield
Source: SOMOMLS,MLS#: 60295998
Facts & features
Interior
Bedrooms & bathrooms
- Bedrooms: 3
- Bathrooms: 1
- Full bathrooms: 1
Heating
- Central, Natural Gas
Cooling
- Central Air
Appliances
- Included: Dishwasher, Gas Water Heater, Free-Standing Gas Oven, Disposal
- Laundry: Main Level, W/D Hookup
Features
- Granite Counters
- Flooring: Hardwood, Linoleum
- Has basement: No
- Has fireplace: No
Interior area
- Total structure area: 1,210
- Total interior livable area: 1,210 sqft
- Finished area above ground: 1,210
- Finished area below ground: 0
Property
Parking
- Total spaces: 1
- Parking features: Garage Door Opener, Garage Faces Front
- Attached garage spaces: 1
Features
- Levels: One
- Stories: 1
- Exterior features: Garden
- Fencing: Chain Link
Lot
- Size: 10,018 sqft
Details
- Additional structures: Greenhouse
- Parcel number: 1220211051
Construction
Type & style
- Home type: SingleFamily
- Property subtype: Single Family Residence
Materials
- Foundation: Crawl Space
- Roof: Shingle
Condition
- Year built: 1962
Utilities & green energy
- Sewer: Public Sewer
- Water: Public
Community & neighborhood
Security
- Security features: Carbon Monoxide Detector(s)
Location
- Region: Springfield
- Subdivision: Irving Williams
Other
Other facts
- Listing terms: Conventional,VA Loan,FHA
Price history
| Date | Event | Price |
|---|---|---|
| 6/27/2025 | Sold | -- |
Source: | ||
| 6/6/2025 | Pending sale | $176,400$146/sqft |
Source: | ||
| 6/2/2025 | Listed for sale | $176,400+96.2%$146/sqft |
Source: | ||
| 4/9/2020 | Sold | -- |
Source: Agent Provided Report a problem | ||
| 4/9/2020 | Listed for sale | $89,900$74/sqft |
Source: Re/Max House Of Brokers #60158491 Report a problem | ||
Public tax history
| Year | Property taxes | Tax assessment |
|---|---|---|
| 2025 | $855 +8.6% | $17,160 +17% |
| 2024 | $787 +0.6% | $14,670 |
| 2023 | $783 +6.2% | $14,670 +8.7% |
Find assessor info on the county website
Neighborhood: Bingham
Nearby schools
GreatSchools rating
- 5/10Bingham Elementary SchoolGrades: K-5Distance: 0.3 mi
- 7/10Central High SchoolGrades: 6-12Distance: 1.9 mi
- 9/10Hickory Hills Middle SchoolGrades: 6-8Distance: 4.9 mi
Schools provided by the listing agent
- Elementary: SGF-Bingham
- Middle: SGF-Hickory Hills
- High: SGF-Central
Source: SOMOMLS. This data may not be complete. We recommend contacting the local school district to confirm school assignments for this home.
Sell for more on Zillow
Get a Zillow Showcase℠ listing at no additional cost and you could sell for .
$178,600
2% more+$3,572
With Zillow Showcase(estimated)$182,172
