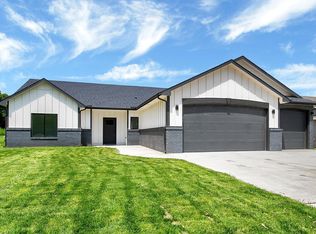Sold
Price Unknown
2019 E Highridge St, Wichita, KS 67219
5beds
2,954sqft
Single Family Onsite Built
Built in 2023
0.3 Acres Lot
$414,400 Zestimate®
$--/sqft
$2,731 Estimated rent
Home value
$414,400
$385,000 - $448,000
$2,731/mo
Zestimate® history
Loading...
Owner options
Explore your selling options
What's special
This Beautiful Brand New Home is situated in the lovely neighborhood of High Ridge with Park City address and Valley Center schools! It has a total of 2,900 finished square feet with 9 and 10 ft ceilings throughout the home. On the main floor, you'll find a split-bedroom plan with two bedrooms and one bath on one side and a large master suite on the other, as well as an open concept living, dining, and kitchen area.The living room has a electric fireplace, large windows electric fireplace and custom shelving. The kitchen offers a walk-in pantry, island eating bar, quartz countertops and tile backsplash. All the appliances are included! Off of the dining space there is access to the large partially covered composite deck. When entering the home from the oversized 3-car garage, you're met with a drop zone! The garage is 28ft deep and wired with 220 electric and also has water spigot. The garage door is 8' tall steel on steel construction doors. In the basement, you'll find a large family room with a wet bar and electric fireplace! Large picture windows that bring in lots of natural light. Two additional bedrooms, and bathroom. Great neighborhood amenities include basketball and pickleball court and pond for enjoyment. City park within walking distance to baseball diamonds for extra family fun. Quick highway access in any direction. THIS HOME QUALIFIES FOR THE PARKCITY NEW HOMEBUYER INCENTIVE PROGRAM THAT PAYS $4K INITIAL INCENTIVE PAYMENT AND FOR 5 YEARS THE CITY OF PARK CITY WILL ISSUE AN ANNUAL REIMBURSEMENT OF 75% OF THE CITY'S PORTION OF THE PROPERTY TAX PAID!! Schedule your showing today!
Zillow last checked: 8 hours ago
Listing updated: June 18, 2024 at 08:07pm
Listed by:
Suzanne Smith 316-681-3600,
Keller Williams Hometown Partners
Source: SCKMLS,MLS#: 638710
Facts & features
Interior
Bedrooms & bathrooms
- Bedrooms: 5
- Bathrooms: 6
- Full bathrooms: 3
- 1/2 bathrooms: 3
Primary bedroom
- Description: Carpet
- Level: Main
- Area: 182
- Dimensions: 14x13
Bedroom
- Description: Carpet
- Level: Main
- Area: 120
- Dimensions: 12x10
Bedroom
- Description: Carpet
- Level: Main
- Area: 120
- Dimensions: 12x10
Bedroom
- Description: Carpet
- Level: Basement
- Area: 132
- Dimensions: 12x11
Bedroom
- Description: Carpet
- Level: Basement
- Area: 132
- Dimensions: 12x11
Dining room
- Description: Luxury Vinyl
- Level: Main
- Area: 144
- Dimensions: 12x12
Family room
- Description: Luxury Vinyl
- Level: Basement
- Area: 726
- Dimensions: 33x22
Kitchen
- Description: Luxury Vinyl
- Level: Main
- Area: 120
- Dimensions: 12x10
Living room
- Description: Luxury Vinyl
- Level: Main
- Area: 399
- Dimensions: 21x19
Heating
- Forced Air, Natural Gas
Cooling
- Central Air, Electric
Appliances
- Included: Dishwasher, Disposal, Microwave, Refrigerator, Range
- Laundry: Main Level, Laundry Room, 220 equipment
Features
- Ceiling Fan(s), Walk-In Closet(s)
- Basement: Finished
- Number of fireplaces: 2
- Fireplace features: Two, Living Room, Family Room, Electric
Interior area
- Total interior livable area: 2,954 sqft
- Finished area above ground: 1,535
- Finished area below ground: 1,419
Property
Parking
- Total spaces: 3
- Parking features: Attached, Garage Door Opener, Oversized
- Garage spaces: 3
Features
- Levels: One
- Stories: 1
- Patio & porch: Covered
- Exterior features: Guttering - ALL, Sprinkler System
Lot
- Size: 0.30 Acres
- Features: Cul-De-Sac, Standard
Details
- Parcel number: 092100210500501
Construction
Type & style
- Home type: SingleFamily
- Architectural style: Ranch
- Property subtype: Single Family Onsite Built
Materials
- Frame w/Less than 50% Mas
- Foundation: Full, Day Light
- Roof: Composition
Condition
- Year built: 2023
Details
- Builder name: Jacob Management LLC
Utilities & green energy
- Gas: Natural Gas Available
- Utilities for property: Sewer Available, Natural Gas Available, Public
Community & neighborhood
Community
- Community features: Sidewalks, Lake, Tennis Court(s)
Location
- Region: Wichita
- Subdivision: HIGH RIDGE
HOA & financial
HOA
- Has HOA: Yes
- HOA fee: $450 annually
- Services included: Gen. Upkeep for Common Ar
Other
Other facts
- Ownership: Corporate non-REO
- Road surface type: Paved
Price history
Price history is unavailable.
Public tax history
Tax history is unavailable.
Neighborhood: 67219
Nearby schools
GreatSchools rating
- 9/10Abilene Elementary SchoolGrades: PK-3Distance: 3.8 mi
- 6/10Valley Center Middle SchoolGrades: 6-8Distance: 4.1 mi
- 7/10Valley Center HighGrades: 9-12Distance: 4.6 mi
Schools provided by the listing agent
- Elementary: Valley Center
- Middle: Valley Center
- High: Valley Center
Source: SCKMLS. This data may not be complete. We recommend contacting the local school district to confirm school assignments for this home.
