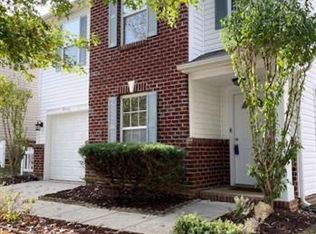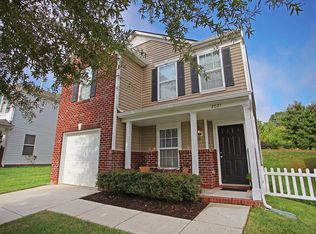Closed
$362,000
2019 Dunsmore Ln, Waxhaw, NC 28173
3beds
2,330sqft
Single Family Residence
Built in 2006
0.07 Acres Lot
$359,900 Zestimate®
$155/sqft
$2,143 Estimated rent
Home value
$359,900
$331,000 - $389,000
$2,143/mo
Zestimate® history
Loading...
Owner options
Explore your selling options
What's special
Adorable Waxhaw home with fabulous updated white quartz kitchen countertops and island, White cabinets, updated hardware and lighting. Huge pantry or drop zone between Kitchen and Garage. Upstairs you'll find a spacious owners retreat with updated "spa type" bathroom with double sinks and huge shower and tiled floors and large walk-in closet. 3 BR, 2.5 BA, with oversized loft/bonus room upstairs. Lots of space with over 2,300 sq ft. Includes Washer and Dryer that is upstairs in laundry room as well as Refrigerator in the Kitchen. Open floor plan with Kitchen open to the Great Room, stone stacked fireplace in Great Room. Close to quaint downtown Waxhaw, shops and restaurants!
1 car garage and space in driveway for parking. There is also additional parking in front of home or on the street behind the home.
Zillow last checked: 8 hours ago
Listing updated: November 05, 2024 at 04:46pm
Listing Provided by:
Lisha Maxwell maxwellhse@gmail.com,
Keller Williams Ballantyne Area
Bought with:
Chuck Calvello
Keller Williams South Park
Michael Stephens
Keller Williams South Park
Source: Canopy MLS as distributed by MLS GRID,MLS#: 4177995
Facts & features
Interior
Bedrooms & bathrooms
- Bedrooms: 3
- Bathrooms: 3
- Full bathrooms: 2
- 1/2 bathrooms: 1
Primary bedroom
- Level: Upper
Bedroom s
- Level: Upper
Bedroom s
- Level: Upper
Bathroom half
- Level: Main
Bathroom full
- Level: Upper
Bathroom full
- Level: Upper
Great room
- Level: Main
Kitchen
- Level: Main
Laundry
- Level: Upper
Living room
- Level: Main
Loft
- Level: Upper
Other
- Level: Main
Heating
- Central
Cooling
- Central Air
Appliances
- Included: Dishwasher, Disposal, Electric Cooktop, Electric Range, Electric Water Heater, Microwave, Plumbed For Ice Maker, Refrigerator, Washer/Dryer
- Laundry: Electric Dryer Hookup, Laundry Room, Upper Level
Features
- Kitchen Island, Pantry, Walk-In Closet(s), Walk-In Pantry
- Flooring: Carpet, Laminate, Tile
- Has basement: No
- Fireplace features: Great Room, Wood Burning
Interior area
- Total structure area: 2,330
- Total interior livable area: 2,330 sqft
- Finished area above ground: 2,330
- Finished area below ground: 0
Property
Parking
- Total spaces: 1
- Parking features: Driveway, Attached Garage, Garage Door Opener, Garage on Main Level
- Attached garage spaces: 1
- Has uncovered spaces: Yes
Accessibility
- Accessibility features: Two or More Access Exits
Features
- Levels: Two
- Stories: 2
Lot
- Size: 0.07 Acres
- Dimensions: 40 x 80 x 42 x 80
- Features: Private
Details
- Parcel number: 06141553
- Zoning: AL0
- Special conditions: Standard
Construction
Type & style
- Home type: SingleFamily
- Property subtype: Single Family Residence
Materials
- Brick Partial, Vinyl
- Foundation: Slab
- Roof: Shingle
Condition
- New construction: No
- Year built: 2006
Utilities & green energy
- Sewer: County Sewer
- Water: County Water
- Utilities for property: Cable Available
Community & neighborhood
Location
- Region: Waxhaw
- Subdivision: Harrison Park
HOA & financial
HOA
- Has HOA: Yes
- HOA fee: $73 quarterly
- Association name: Red Rock
- Association phone: 888-757-3376
Other
Other facts
- Listing terms: Cash,Conventional,FHA,VA Loan
- Road surface type: Concrete, Paved
Price history
| Date | Event | Price |
|---|---|---|
| 11/5/2024 | Sold | $362,000-0.8%$155/sqft |
Source: | ||
| 10/9/2024 | Pending sale | $365,000$157/sqft |
Source: | ||
| 9/13/2024 | Price change | $365,000-2.7%$157/sqft |
Source: | ||
| 8/28/2024 | Listed for sale | $375,000+51.2%$161/sqft |
Source: | ||
| 7/22/2024 | Listing removed | -- |
Source: Zillow Rentals | ||
Public tax history
| Year | Property taxes | Tax assessment |
|---|---|---|
| 2025 | $3,034 +22.8% | $393,900 +63.5% |
| 2024 | $2,470 +1% | $240,900 |
| 2023 | $2,445 | $240,900 |
Find assessor info on the county website
Neighborhood: 28173
Nearby schools
GreatSchools rating
- 9/10Waxhaw Elementary SchoolGrades: PK-5Distance: 1.6 mi
- 3/10Parkwood Middle SchoolGrades: 6-8Distance: 7.5 mi
- 8/10Parkwood High SchoolGrades: 9-12Distance: 7.4 mi
Schools provided by the listing agent
- Elementary: Waxhaw
- Middle: Parkwood
- High: Parkwood
Source: Canopy MLS as distributed by MLS GRID. This data may not be complete. We recommend contacting the local school district to confirm school assignments for this home.
Get a cash offer in 3 minutes
Find out how much your home could sell for in as little as 3 minutes with a no-obligation cash offer.
Estimated market value
$359,900
Get a cash offer in 3 minutes
Find out how much your home could sell for in as little as 3 minutes with a no-obligation cash offer.
Estimated market value
$359,900

