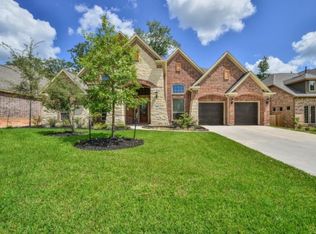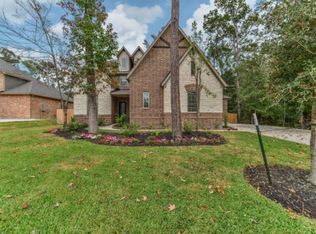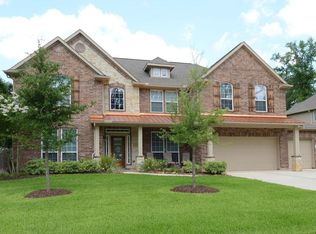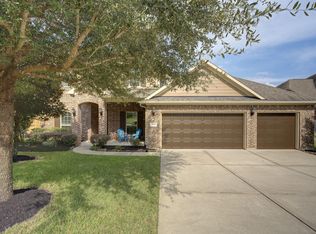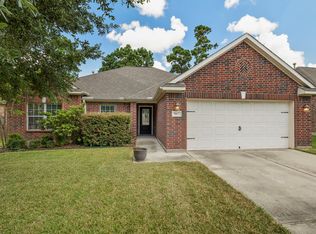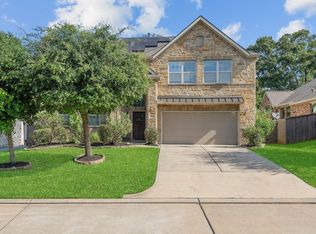Stunning estate with brick & stone elevation, and well-maintained landscaping that creates exceptional curb appeal. No detail has been overlooked in this elegant home showcasing intricate crown molding, a winding wrought iron spindle staircase, recessed lighting, arched doorways, and towering ceilings. The gourmet kitchen is the center of the home boasting granite countertops, rich cabinetry, stainless steel appliances & a large center island with a breakfast bar. Entertaining will be a breeze whether you are cozied up around the warm fireplace in the large living room, hosting guests in the upstairs game room or watching your favorite movie in the majestic media room. The luxurious master suite is the perfect retreat, offering dual sink vanities, spa-like bathtub & separate shower. Finish your day on the huge arbor covered patio, overlooking the backyard big enough for pups & play!
Pending
$460,000
2019 Doolan Dr, Conroe, TX 77301
4beds
3,457sqft
Est.:
Single Family Residence
Built in 2015
9,583.2 Square Feet Lot
$441,800 Zestimate®
$133/sqft
$38/mo HOA
What's special
- 181 days |
- 69 |
- 0 |
Zillow last checked: 8 hours ago
Listing updated: November 19, 2025 at 03:04pm
Listed by:
Laura Ruple TREC #0724377 832-577-2307,
CB&A, Realtors,
Gracie Ruple TREC #0843373 832-562-7233,
CB&A, Realtors
Source: HAR,MLS#: 52992166
Facts & features
Interior
Bedrooms & bathrooms
- Bedrooms: 4
- Bathrooms: 4
- Full bathrooms: 3
- 1/2 bathrooms: 1
Rooms
- Room types: Den, Family Room, Media Room, Utility Room
Primary bathroom
- Features: Half Bath, Primary Bath: Double Sinks, Primary Bath: Separate Shower, Primary Bath: Soaking Tub, Secondary Bath(s): Double Sinks, Secondary Bath(s): Soaking Tub, Vanity Area
Kitchen
- Features: Breakfast Bar, Kitchen Island, Kitchen open to Family Room, Pantry, Pots/Pans Drawers, Reverse Osmosis, Under Cabinet Lighting, Walk-in Pantry
Heating
- Natural Gas
Cooling
- Ceiling Fan(s), Electric
Appliances
- Included: ENERGY STAR Qualified Appliances, Disposal, Refrigerator, Gas Oven, Microwave, Gas Range, Dishwasher
- Laundry: Electric Dryer Hookup, Gas Dryer Hookup, Washer Hookup
Features
- Crown Molding, Dry Bar, Formal Entry/Foyer, High Ceilings, Prewired for Alarm System, Wired for Sound, En-Suite Bath, Primary Bed - 1st Floor, Walk-In Closet(s)
- Flooring: Carpet, Tile, Vinyl
- Doors: Insulated Doors
- Windows: Insulated/Low-E windows, Window Coverings
- Number of fireplaces: 1
- Fireplace features: Gas, Gas Log
Interior area
- Total structure area: 3,457
- Total interior livable area: 3,457 sqft
Video & virtual tour
Property
Parking
- Total spaces: 2
- Parking features: Attached
- Attached garage spaces: 2
Features
- Stories: 2
- Patio & porch: Covered, Patio/Deck, Porch
- Fencing: Back Yard,Full
Lot
- Size: 9,583.2 Square Feet
- Features: Back Yard, Subdivided, 0 Up To 1/4 Acre
Details
- Parcel number: 90240802800
Construction
Type & style
- Home type: SingleFamily
- Architectural style: Traditional
- Property subtype: Single Family Residence
Materials
- Blown-In Insulation, Brick, Stone
- Foundation: Slab
- Roof: Composition
Condition
- New construction: No
- Year built: 2015
Utilities & green energy
- Water: Water District
Green energy
- Energy efficient items: Thermostat, Lighting, HVAC, HVAC>13 SEER
Community & HOA
Community
- Security: Prewired for Alarm System
- Subdivision: Stewarts Forest 08
HOA
- Has HOA: Yes
- HOA fee: $450 annually
Location
- Region: Conroe
Financial & listing details
- Price per square foot: $133/sqft
- Tax assessed value: $467,119
- Annual tax amount: $9,306
- Date on market: 6/16/2025
- Listing terms: Cash,Conventional,FHA,VA Loan
- Road surface type: Concrete, Curbs, Gutters
Estimated market value
$441,800
$420,000 - $464,000
$2,751/mo
Price history
Price history
| Date | Event | Price |
|---|---|---|
| 11/11/2025 | Pending sale | $460,000$133/sqft |
Source: | ||
| 8/12/2025 | Price change | $460,000-3.2%$133/sqft |
Source: | ||
| 7/1/2025 | Price change | $475,000-5%$137/sqft |
Source: | ||
| 4/23/2025 | Listed for sale | $499,900+13.6%$145/sqft |
Source: | ||
| 11/10/2021 | Listing removed | -- |
Source: | ||
Public tax history
Public tax history
| Year | Property taxes | Tax assessment |
|---|---|---|
| 2025 | -- | $467,119 +8.3% |
| 2024 | $6,525 +11.5% | $431,233 +10% |
| 2023 | $5,853 | $392,030 +0.8% |
Find assessor info on the county website
BuyAbility℠ payment
Est. payment
$3,024/mo
Principal & interest
$2246
Property taxes
$579
Other costs
$199
Climate risks
Neighborhood: Stewarts Forest
Nearby schools
GreatSchools rating
- 7/10Wilkinson Elementary SchoolGrades: PK-4Distance: 0.7 mi
- 5/10Donald J Stockton Junior High SchoolGrades: 7-8Distance: 2.3 mi
- 5/10Conroe High SchoolGrades: 9-12Distance: 4.1 mi
Schools provided by the listing agent
- Elementary: Wilkinson Elementary School
- Middle: Stockton Junior High School
- High: Conroe High School
Source: HAR. This data may not be complete. We recommend contacting the local school district to confirm school assignments for this home.
- Loading
