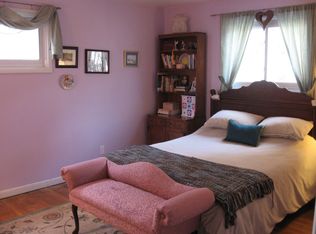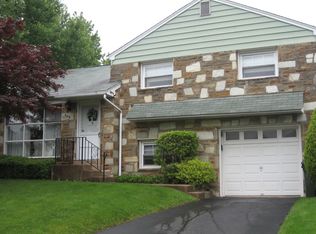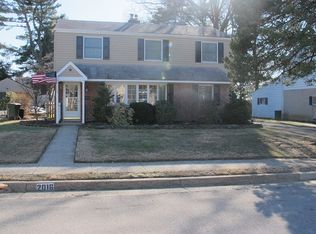POSSIBLE 4 OR 5 BEDROOMs ! REDUCED & Priced to Sell ! Lovingly maintained & improved home quietly tucked away in sought after Glenside Gardens & close to Charming Revitalized Keswick Village!In a picture perfect setting enhanced by stately tall shade trees,perennials,fenced back yard with inground pool,deck,patio & shed~all providing for outdoor enjoyment making time outside well spent!Features of the welcoming interior are:a warm & inviting living room with wood burning fireplace enhanced by marble surround while the room is bathed in natural light cascading thru a lovely front bow window framing an overview of the pretty front yard;handsome dining room~sized just right to accommodate holiday gatherings or quiet dinners for 2 while glass sliders paint a panorama of the picturesque back yard;the gourmet kitchen illuminated by recessed & pendant lighting is fully equipped making meal prep & clean-up never a "chore" featuring brushed stainless appliances: KitchenAid electric double wall oven w/built-in convection oven & microwave plus lower warming drawer,4 burner gas cook top Broan exhaust hood,Maytag dishwasher,submount deep stainless sink w/disposal,attractive slate floor,ceramic tiled backsplash,lustrous granite counters & abundant cabinetry.Venturing up to the sleeping level the 2nd floor hosts a hall bath presenting a tiled tub w/shower & upgraded large sink vanity,3 nicely sized peaceful,airy bedrooms each with generous closets including the MBR w/ensuite ceramic tiled bath & mirrored double door closet;hallway has a large linen closet plus be sure to open the access door for walk up to floored double attic(potential for conversion to additional BR's & living space).Accessible from the kitchen & conveniently located on the lower level are the relaxing & versatile FmRm with wall to wall carpeting,recessed lighting,a large "neat as a pin" laundry mud room providing washer/dryer hook-ups,large double door closet,an attractive powder room w/custom sink vanity,tile
This property is off market, which means it's not currently listed for sale or rent on Zillow. This may be different from what's available on other websites or public sources.


