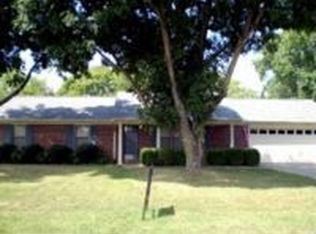Sold for $175,000
$175,000
2019 Clayton Ave SW, Decatur, AL 35603
3beds
1,892sqft
Single Family Residence
Built in 1977
0.28 Acres Lot
$173,000 Zestimate®
$92/sqft
$1,881 Estimated rent
Home value
$173,000
$137,000 - $218,000
$1,881/mo
Zestimate® history
Loading...
Owner options
Explore your selling options
What's special
Home is in need of some cosmetic work but the HVAC system was replaced April 2022 and will have a 5 year parts warranty transferred to the new owner. The kitchen has granite counter tops and the refrigerator will convey. In the family room you will find exposed beams and an impressive stone fireplace. The master bedroom has a walk in closet and a separate vanity from the tub/toilet area for those working couples getting ready in the morning rush. Wood floors in the foyer and family room are in good shape. The home is being sold in AS IS condition, but with some TLC you can make this one your own.
Zillow last checked: 8 hours ago
Listing updated: October 29, 2024 at 02:32pm
Listed by:
LePage Owens 256-566-6289,
Market Group Real Estate,
Robert Owens 614-257-7956,
Market Group Real Estate
Bought with:
Leighann Turner, 063405
RE/MAX Platinum
Source: ValleyMLS,MLS#: 21869789
Facts & features
Interior
Bedrooms & bathrooms
- Bedrooms: 3
- Bathrooms: 2
- Full bathrooms: 1
- 3/4 bathrooms: 1
Primary bedroom
- Features: Carpet, Ceiling Fan(s), Walk-In Closet(s)
- Level: First
- Area: 195
- Dimensions: 13 x 15
Bedroom 2
- Features: Carpet, Walk-In Closet(s)
- Level: First
- Area: 165
- Dimensions: 11 x 15
Bedroom 3
- Features: Carpet
- Level: First
- Area: 110
- Dimensions: 10 x 11
Dining room
- Features: Carpet, Chair Rail, Crown Molding
- Level: First
- Area: 100
- Dimensions: 10 x 10
Family room
- Features: Crown Molding, Fireplace, Wood Floor
- Level: First
- Area: 304
- Dimensions: 16 x 19
Kitchen
- Features: Crown Molding, Eat-in Kitchen, Granite Counters, Linoleum
- Level: First
- Area: 160
- Dimensions: 10 x 16
Living room
- Features: Carpet, Chair Rail, Crown Molding
- Level: First
- Area: 143
- Dimensions: 11 x 13
Laundry room
- Features: Linoleum
- Level: First
- Area: 36
- Dimensions: 6 x 6
Heating
- Central 1
Cooling
- Central 1
Features
- Has basement: No
- Number of fireplaces: 1
- Fireplace features: Gas Log, One
Interior area
- Total interior livable area: 1,892 sqft
Property
Parking
- Parking features: Garage-Attached, Garage Faces Front, Garage-Two Car
Features
- Levels: One
- Stories: 1
Lot
- Size: 0.28 Acres
- Dimensions: 140 x 87
Details
- Parcel number: 02 07 35 2 001 044.000
Construction
Type & style
- Home type: SingleFamily
- Architectural style: Ranch
- Property subtype: Single Family Residence
Materials
- Foundation: Slab
Condition
- New construction: No
- Year built: 1977
Utilities & green energy
- Water: Public
Community & neighborhood
Location
- Region: Decatur
- Subdivision: Westmeade
Price history
| Date | Event | Price |
|---|---|---|
| 10/28/2024 | Sold | $175,000-22.2%$92/sqft |
Source: | ||
| 9/16/2024 | Pending sale | $225,000$119/sqft |
Source: | ||
| 8/31/2024 | Listed for sale | $225,000$119/sqft |
Source: | ||
Public tax history
| Year | Property taxes | Tax assessment |
|---|---|---|
| 2024 | -- | $16,160 |
| 2023 | -- | $16,160 +5.2% |
| 2022 | -- | $15,360 +17.3% |
Find assessor info on the county website
Neighborhood: 35603
Nearby schools
GreatSchools rating
- 4/10Julian Harris Elementary SchoolGrades: PK-5Distance: 0.4 mi
- 6/10Cedar Ridge Middle SchoolGrades: 6-8Distance: 1.1 mi
- 7/10Austin High SchoolGrades: 10-12Distance: 1.4 mi
Schools provided by the listing agent
- Elementary: Julian Harris Elementary
- Middle: Austin Middle
- High: Austin
Source: ValleyMLS. This data may not be complete. We recommend contacting the local school district to confirm school assignments for this home.
Get pre-qualified for a loan
At Zillow Home Loans, we can pre-qualify you in as little as 5 minutes with no impact to your credit score.An equal housing lender. NMLS #10287.
Sell for more on Zillow
Get a Zillow Showcase℠ listing at no additional cost and you could sell for .
$173,000
2% more+$3,460
With Zillow Showcase(estimated)$176,460
