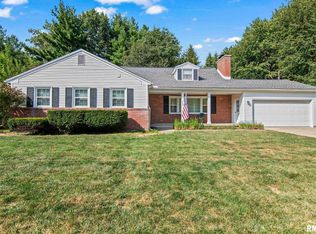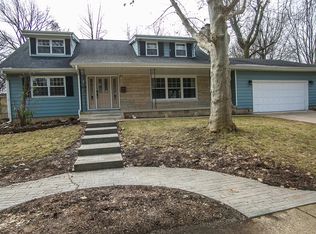Sold for $322,000 on 09/29/23
$322,000
2019 Briarcliff Dr, Springfield, IL 62704
5beds
3,235sqft
Single Family Residence, Residential
Built in 1963
0.28 Acres Lot
$345,500 Zestimate®
$100/sqft
$2,867 Estimated rent
Home value
$345,500
$328,000 - $363,000
$2,867/mo
Zestimate® history
Loading...
Owner options
Explore your selling options
What's special
Exceptional, Spacious Home!! Great Curb Appeal! Well Maintained! Updated! 5 Bedrooms 2.5 baths, 2-story colonial on Springfield's West side. Springfield HS Dist. Move right in & Call it Home. Beautiful Bamboo Floors. Welcoming entry w open staircase. New kitchen w Quartz counters & granite sink. Slate Appliances, Soft Close Maple Cabinets w pull out shelving. 2 Pantries, Island w electric. Main Floor Laundry w laundry shoot from upstairs bath! Just off the kitchen is an Attractive screened porch overlooking the tree lined back yard w built in seating & table, ceiling fans & shelf. Plus a Very nice patio for grilling & chilling! Formal DR. Spacious LR w gas FP. Floating shelves in LR stay. You'll find 5 bedrooms & 2 full baths upstairs. Primary bedroom offers 2 LG closets, updated, private bath. All bedrooms are carpeted. Sellers will be offering some furnishings for sale. A price list can be provided. 2 Car attached garage w built in shelving for storage that stay. All Window coverings stay. All appliances including the washer/dryer & garage fridge stay. Attic access in Primary bedroom closet. Crawl space below the dining room, laundry, half bath is accessible from the basement. Water Main is in the faux post at the bottom of basement stairs. Replacement Windows, Gutter Guards. HVAC approx 2018. Home is pre-inspected for buyers piece of mind. Expect to be impressed!!
Zillow last checked: 8 hours ago
Listing updated: September 29, 2023 at 01:30pm
Listed by:
Mitzi Brandenburg Offc:217-787-7000,
The Real Estate Group, Inc.
Bought with:
Jane Hay, 475117683
The Real Estate Group, Inc.
Source: RMLS Alliance,MLS#: CA1024454 Originating MLS: Capital Area Association of Realtors
Originating MLS: Capital Area Association of Realtors

Facts & features
Interior
Bedrooms & bathrooms
- Bedrooms: 5
- Bathrooms: 3
- Full bathrooms: 2
- 1/2 bathrooms: 1
Bedroom 1
- Level: Upper
- Dimensions: 15ft 7in x 13ft 5in
Bedroom 2
- Level: Upper
- Dimensions: 12ft 6in x 10ft 11in
Bedroom 3
- Level: Upper
- Dimensions: 12ft 5in x 13ft 4in
Bedroom 4
- Level: Upper
- Dimensions: 15ft 4in x 10ft 11in
Bedroom 5
- Level: Upper
- Dimensions: 12ft 7in x 9ft 1in
Other
- Level: Main
- Dimensions: 13ft 3in x 15ft 11in
Other
- Level: Main
- Dimensions: 9ft 5in x 11ft 4in
Other
- Area: 654
Additional room
- Description: Screened Porch
- Level: Main
- Dimensions: 23ft 7in x 11ft 7in
Additional room 2
- Description: Storage Room
- Level: Basement
- Dimensions: 13ft 4in x 9ft 7in
Family room
- Level: Basement
- Dimensions: 27ft 7in x 13ft 5in
Kitchen
- Level: Main
- Dimensions: 21ft 8in x 11ft 4in
Laundry
- Level: Main
- Dimensions: 5ft 1in x 5ft 1in
Living room
- Level: Main
- Dimensions: 21ft 5in x 13ft 4in
Main level
- Area: 1256
Recreation room
- Level: Basement
- Dimensions: 13ft 1in x 11ft 6in
Upper level
- Area: 1325
Heating
- Forced Air
Cooling
- Central Air
Appliances
- Included: Dishwasher, Disposal, Range Hood, Microwave, Range, Refrigerator, Washer, Dryer
Features
- Solid Surface Counter, Ceiling Fan(s), High Speed Internet
- Windows: Replacement Windows, Window Treatments, Blinds
- Basement: Crawl Space,Partial,Partially Finished
- Number of fireplaces: 1
- Fireplace features: Gas Log, Living Room
Interior area
- Total structure area: 2,581
- Total interior livable area: 3,235 sqft
Property
Parking
- Total spaces: 2
- Parking features: Attached
- Attached garage spaces: 2
- Details: Number Of Garage Remotes: 2
Features
- Levels: Two
- Patio & porch: Patio, Porch, Screened
Lot
- Size: 0.28 Acres
- Dimensions: 100 x 120
- Features: Level
Details
- Parcel number: 22060407028
- Zoning description: Residential
Construction
Type & style
- Home type: SingleFamily
- Property subtype: Single Family Residence, Residential
Materials
- Frame, Brick, Vinyl Siding
- Foundation: Concrete Perimeter
- Roof: Shingle
Condition
- New construction: No
- Year built: 1963
Utilities & green energy
- Sewer: Public Sewer
- Water: Public
- Utilities for property: Cable Available
Community & neighborhood
Location
- Region: Springfield
- Subdivision: Briarcliff
Price history
| Date | Event | Price |
|---|---|---|
| 9/29/2023 | Sold | $322,000+4.2%$100/sqft |
Source: | ||
| 9/2/2023 | Pending sale | $309,000$96/sqft |
Source: | ||
| 8/31/2023 | Listed for sale | $309,000$96/sqft |
Source: | ||
Public tax history
| Year | Property taxes | Tax assessment |
|---|---|---|
| 2024 | $7,953 +42.1% | $96,081 +29.3% |
| 2023 | $5,597 +5% | $74,303 +5.4% |
| 2022 | $5,330 -4.2% | $70,483 +3.9% |
Find assessor info on the county website
Neighborhood: 62704
Nearby schools
GreatSchools rating
- 9/10Owen Marsh Elementary SchoolGrades: K-5Distance: 1 mi
- 3/10Benjamin Franklin Middle SchoolGrades: 6-8Distance: 1.1 mi
- 7/10Springfield High SchoolGrades: 9-12Distance: 2.4 mi
Schools provided by the listing agent
- Elementary: Marsh
- Middle: Franklin
Source: RMLS Alliance. This data may not be complete. We recommend contacting the local school district to confirm school assignments for this home.

Get pre-qualified for a loan
At Zillow Home Loans, we can pre-qualify you in as little as 5 minutes with no impact to your credit score.An equal housing lender. NMLS #10287.

