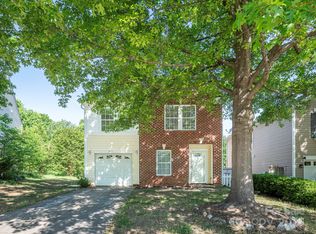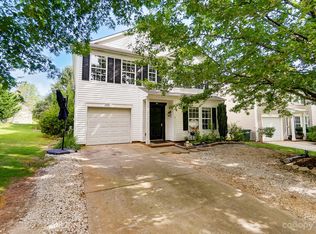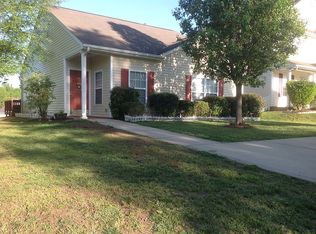Closed
$325,000
2019 Beckwith Ln, Waxhaw, NC 28173
3beds
1,627sqft
Single Family Residence
Built in 2005
0.07 Acres Lot
$327,700 Zestimate®
$200/sqft
$1,831 Estimated rent
Home value
$327,700
$308,000 - $351,000
$1,831/mo
Zestimate® history
Loading...
Owner options
Explore your selling options
What's special
WATCH VIRTUAL TOUR! Cozy home tucked behind the trees less than 2 miles from incredible local shops & restaurants of Downtown Waxhaw. Curb appeal draws you into a nature oasis. Mature trees create tons of privacy for both living room & primary bedroom upstairs. Beveled glass front door welcomes you into main floor w/ vinyl plank flooring throughout. Open living room flows to bright dining area. Tons of windows flood entire home w/ natural light. Open kitchen has gray cabinets & backsplash + white appliances & another bright window. Fully carpeted upstairs starts w/ large loft area perfect for home office area. Primary bedroom has attached full bath including vanity area. Primary bedroom + 2 guest rooms all have walk-in closets for plenty of space. Full hall bath ideal for family or guests. Backyard patio overlooks beautiful yard lined w/ privacy trees + stunning rose bush & is perfect for grilling and enjoying cool evenings when you're not walking to town for dinner!
Zillow last checked: 8 hours ago
Listing updated: June 07, 2024 at 02:45pm
Listing Provided by:
Thomas Elrod listings@hprea.com,
Keller Williams Ballantyne Area,
Noah Morris,
Keller Williams Ballantyne Area
Bought with:
Suzanna Birchfield
McClure Group Realty LLC
Source: Canopy MLS as distributed by MLS GRID,MLS#: 4133620
Facts & features
Interior
Bedrooms & bathrooms
- Bedrooms: 3
- Bathrooms: 3
- Full bathrooms: 2
- 1/2 bathrooms: 1
Primary bedroom
- Level: Upper
Primary bedroom
- Level: Upper
Bedroom s
- Level: Upper
Bedroom s
- Level: Upper
Bedroom s
- Level: Upper
Bedroom s
- Level: Upper
Bathroom half
- Level: Main
Bathroom full
- Level: Upper
Bathroom full
- Level: Upper
Bathroom half
- Level: Main
Bathroom full
- Level: Upper
Bathroom full
- Level: Upper
Dining area
- Level: Main
Dining area
- Level: Main
Kitchen
- Level: Main
Kitchen
- Level: Main
Laundry
- Level: Main
Laundry
- Level: Main
Living room
- Level: Main
Living room
- Level: Main
Loft
- Level: Upper
Loft
- Level: Upper
Heating
- Forced Air, Natural Gas
Cooling
- Ceiling Fan(s), Central Air
Appliances
- Included: Dishwasher, Electric Oven, Exhaust Fan, Gas Water Heater
- Laundry: Electric Dryer Hookup, Laundry Room, Main Level
Features
- Walk-In Closet(s)
- Flooring: Carpet, Vinyl
- Windows: Insulated Windows
- Has basement: No
Interior area
- Total structure area: 1,627
- Total interior livable area: 1,627 sqft
- Finished area above ground: 1,627
- Finished area below ground: 0
Property
Parking
- Total spaces: 1
- Parking features: Driveway, Attached Garage, Garage Faces Front, Garage on Main Level
- Attached garage spaces: 1
- Has uncovered spaces: Yes
Features
- Levels: Two
- Stories: 2
- Patio & porch: Awning(s), Patio
Lot
- Size: 0.07 Acres
- Dimensions: 0.07
Details
- Parcel number: 06141529
- Zoning: RM1
- Special conditions: Standard
Construction
Type & style
- Home type: SingleFamily
- Architectural style: Transitional
- Property subtype: Single Family Residence
Materials
- Vinyl
- Foundation: Slab
Condition
- New construction: No
- Year built: 2005
Utilities & green energy
- Sewer: Public Sewer
- Water: City
Community & neighborhood
Security
- Security features: Carbon Monoxide Detector(s)
Location
- Region: Waxhaw
- Subdivision: Harrison Park
HOA & financial
HOA
- Has HOA: Yes
- HOA fee: $73 quarterly
- Association name: Red Rock Management
Other
Other facts
- Listing terms: Cash,Conventional,FHA,VA Loan
- Road surface type: Concrete, Paved
Price history
| Date | Event | Price |
|---|---|---|
| 6/6/2024 | Sold | $325,000$200/sqft |
Source: | ||
| 5/1/2024 | Listed for sale | $325,000+0.2%$200/sqft |
Source: | ||
| 4/25/2024 | Listing removed | -- |
Source: Owner | ||
| 4/13/2024 | Listed for sale | $324,500+175%$199/sqft |
Source: Owner | ||
| 12/5/2005 | Sold | $118,000$73/sqft |
Source: Public Record | ||
Public tax history
| Year | Property taxes | Tax assessment |
|---|---|---|
| 2025 | $2,425 +18.8% | $314,800 +58.1% |
| 2024 | $2,041 +1% | $199,100 |
| 2023 | $2,021 | $199,100 |
Find assessor info on the county website
Neighborhood: 28173
Nearby schools
GreatSchools rating
- 9/10Waxhaw Elementary SchoolGrades: PK-5Distance: 1.5 mi
- 3/10Parkwood Middle SchoolGrades: 6-8Distance: 7.4 mi
- 8/10Parkwood High SchoolGrades: 9-12Distance: 7.4 mi
Schools provided by the listing agent
- Elementary: Waxhaw
- Middle: Parkwood
- High: Parkwood
Source: Canopy MLS as distributed by MLS GRID. This data may not be complete. We recommend contacting the local school district to confirm school assignments for this home.
Get a cash offer in 3 minutes
Find out how much your home could sell for in as little as 3 minutes with a no-obligation cash offer.
Estimated market value
$327,700
Get a cash offer in 3 minutes
Find out how much your home could sell for in as little as 3 minutes with a no-obligation cash offer.
Estimated market value
$327,700


