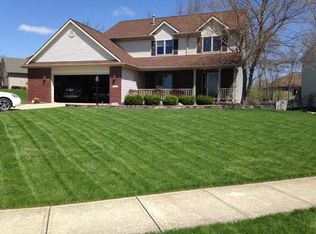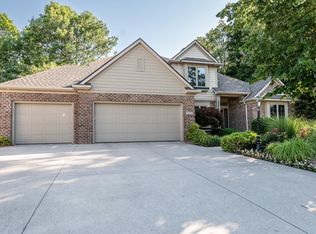Closed
$443,000
2019 Azurite Pl, Fort Wayne, IN 46804
5beds
3,708sqft
Single Family Residence
Built in 2001
10,454.4 Square Feet Lot
$453,700 Zestimate®
$--/sqft
$2,770 Estimated rent
Home value
$453,700
$413,000 - $499,000
$2,770/mo
Zestimate® history
Loading...
Owner options
Explore your selling options
What's special
This is an immaculate 4-5 bedroom, 3.5 bath home with a 3 car garage including pull down attic access. It is located on a quiet cul-de-sac lot. This house features vaulted ceilings with a catwalk overlooking the main floor. The master bedroom is located on the main floor which includes an ensuite with a jetted tub and connecting large walk in master closet. There are 3 bedrooms and a full bath upstairs. One of the bedrooms has a large walk-in closet and another features a vaulted ceiling. The large kitchen offers an eat at peninsula that fits 3 bar stools along with a large breakfast area. All kitchen appliances stay. The large, finished basement has a full bath, another potential bedroom/playroom and a huge open rec area. There is also a large storage room that contains the mechanicals. The house has a private backyard that includes a swim spa that stays with the house. The roof was replaced in 2013 and the furnace and AC were replaced in 2023. The fireplace was replaced in 2020. The house has been recently painted. There is literally nothing to do except move in.
Zillow last checked: 8 hours ago
Listing updated: March 14, 2025 at 09:14am
Listed by:
Jason Satkowiak Cell:260-341-7843,
RE/MAX Results
Bought with:
Jess A Steury, RB14052363
F.C. Tucker Fort Wayne
Source: IRMLS,MLS#: 202501084
Facts & features
Interior
Bedrooms & bathrooms
- Bedrooms: 5
- Bathrooms: 4
- Full bathrooms: 3
- 1/2 bathrooms: 1
- Main level bedrooms: 1
Bedroom 1
- Level: Main
Bedroom 2
- Level: Upper
Dining room
- Level: Main
- Area: 132
- Dimensions: 12 x 11
Kitchen
- Level: Main
- Area: 168
- Dimensions: 14 x 12
Living room
- Level: Main
- Area: 342
- Dimensions: 19 x 18
Heating
- Forced Air
Cooling
- Central Air
Appliances
- Included: Dishwasher, Microwave, Refrigerator, Washer, Dryer-Electric, Gas Oven, Gas Range, Gas Water Heater
Features
- 1st Bdrm En Suite
- Basement: Daylight,Full,Finished,Concrete
- Attic: Pull Down Stairs
- Number of fireplaces: 1
- Fireplace features: Living Room, Vented
Interior area
- Total structure area: 3,941
- Total interior livable area: 3,708 sqft
- Finished area above ground: 2,356
- Finished area below ground: 1,352
Property
Parking
- Total spaces: 3
- Parking features: Attached
- Attached garage spaces: 3
Features
- Levels: Two
- Stories: 2
- Has spa: Yes
- Spa features: Private
Lot
- Size: 10,454 sqft
- Dimensions: 80X130
- Features: Cul-De-Sac, City/Town/Suburb
Details
- Parcel number: 021110404006.000075
Construction
Type & style
- Home type: SingleFamily
- Property subtype: Single Family Residence
Materials
- Brick, Vinyl Siding
- Roof: Dimensional Shingles
Condition
- New construction: No
- Year built: 2001
Utilities & green energy
- Sewer: City
- Water: City
Community & neighborhood
Location
- Region: Fort Wayne
- Subdivision: Rock Creek
HOA & financial
HOA
- Has HOA: Yes
- HOA fee: $405 annually
Price history
| Date | Event | Price |
|---|---|---|
| 3/14/2025 | Sold | $443,000-2.6% |
Source: | ||
| 2/14/2025 | Pending sale | $455,000 |
Source: | ||
| 1/26/2025 | Price change | $455,000-2.2% |
Source: | ||
| 1/12/2025 | Listed for sale | $465,000+3.6% |
Source: | ||
| 1/8/2025 | Listing removed | -- |
Source: Owner | ||
Public tax history
| Year | Property taxes | Tax assessment |
|---|---|---|
| 2024 | $4,480 +8.2% | $453,600 +8.9% |
| 2023 | $4,141 +12.8% | $416,400 +9.1% |
| 2022 | $3,671 +6.3% | $381,700 +9.4% |
Find assessor info on the county website
Neighborhood: Shores of Rock Creek
Nearby schools
GreatSchools rating
- 8/10Deer Ridge ElementaryGrades: K-5Distance: 0.3 mi
- 6/10Woodside Middle SchoolGrades: 6-8Distance: 2.1 mi
- 10/10Homestead Senior High SchoolGrades: 9-12Distance: 1.8 mi
Schools provided by the listing agent
- Elementary: Deer Ridge
- Middle: Woodside
- High: Homestead
- District: MSD of Southwest Allen Cnty
Source: IRMLS. This data may not be complete. We recommend contacting the local school district to confirm school assignments for this home.

Get pre-qualified for a loan
At Zillow Home Loans, we can pre-qualify you in as little as 5 minutes with no impact to your credit score.An equal housing lender. NMLS #10287.
Sell for more on Zillow
Get a free Zillow Showcase℠ listing and you could sell for .
$453,700
2% more+ $9,074
With Zillow Showcase(estimated)
$462,774
