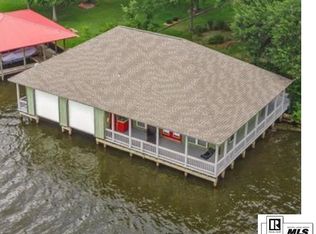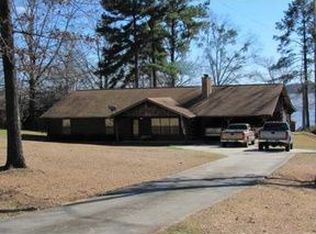Sold on 05/30/25
Price Unknown
2019 Airport Loop, Homer, LA 71040
3beds
2,164sqft
Single Family Residence
Built in 1985
1.52 Acres Lot
$498,200 Zestimate®
$--/sqft
$1,612 Estimated rent
Home value
$498,200
Estimated sales range
Not available
$1,612/mo
Zestimate® history
Loading...
Owner options
Explore your selling options
What's special
Gorgeous Lake Claiborne Waterfront Retreat! This stunning 1.5-acre waterfront property offers breathtaking views and an unbeatable lakeside lifestyle. With 140 feet plus of water frontage, a **private boat launch**, and two boat houses-one for your fishing boat and another for an oversized party barge—this home is truly one of a kind! Step inside to soaring vaulted ceilings in the living, dining, and kitchen areas, creating an open and airy feel. The totally renovated kitchen is a chef’s dream, featuring custom cabinetry, granite countertops, and 2022 appliances. A fresh coat of paint throughout the home enhances the bright and inviting atmosphere. The primary ensuite has been completely transformed, boasting a luxurious custom tile walk-in shower, granite counters, and a double vanity. You’ll love the **massive sunroom with panoramic views** of Lake Claiborne—perfect for morning coffee or entertaining guests. The oversized garage provides ample storage and could easily be converted into a man cave, game room, or workshop. Plus, an overhead projector & screen & 2 recliners are already in place! For added peace of mind, the home features a whole-house generator, ensuring you never lose power. This incredible property comes fully furnished with an acceptable offer—just bring your boat and start living the lake life! Don’t miss this rare opportunity to own a slice of paradise on Lake Claiborne. Call today for your private showing!
Zillow last checked: 8 hours ago
Listing updated: May 30, 2025 at 09:54am
Listed by:
Catherine Hunt 0995694048 318-377-6062,
LA State Realty, LLC 318-377-6062
Bought with:
Jennifer Swain
LA State Realty, LLC
Source: NTREIS,MLS#: 20876592
Facts & features
Interior
Bedrooms & bathrooms
- Bedrooms: 3
- Bathrooms: 2
- Full bathrooms: 2
Primary bedroom
- Features: Ceiling Fan(s), Dual Sinks, En Suite Bathroom, Separate Shower, Walk-In Closet(s)
- Level: First
Bedroom
- Features: Ceiling Fan(s)
- Level: First
Bedroom
- Features: Ceiling Fan(s)
- Level: First
Primary bathroom
- Features: Built-in Features, Dual Sinks, En Suite Bathroom, Granite Counters, Separate Shower
- Level: First
Dining room
- Features: Ceiling Fan(s)
- Level: First
Family room
- Features: Built-in Features
- Level: First
Kitchen
- Features: Built-in Features, Ceiling Fan(s), Eat-in Kitchen, Granite Counters
- Level: First
Living room
- Features: Built-in Features, Ceiling Fan(s), Fireplace
- Level: First
Sunroom
- Features: Ceiling Fan(s)
- Level: First
Workshop
- Level: First
Heating
- Central
Cooling
- Central Air, Ceiling Fan(s)
Appliances
- Included: Built-In Refrigerator, Dishwasher, Electric Oven, Microwave, Refrigerator
- Laundry: Laundry in Utility Room
Features
- Decorative/Designer Lighting Fixtures, Double Vanity, Eat-in Kitchen, High Speed Internet, Vaulted Ceiling(s)
- Flooring: Carpet, Ceramic Tile
- Has basement: No
- Number of fireplaces: 1
- Fireplace features: Blower Fan, Living Room, Masonry, Pellet Stove
Interior area
- Total interior livable area: 2,164 sqft
Property
Parking
- Total spaces: 4
- Parking features: Additional Parking, Concrete, Covered, Door-Single, Driveway, Garage, Garage Door Opener, Garage Faces Side, Storage, Workshop in Garage, Boat, RV Access/Parking
- Garage spaces: 2
- Carport spaces: 2
- Covered spaces: 4
- Has uncovered spaces: Yes
Features
- Levels: One
- Stories: 1
- Patio & porch: Covered
- Exterior features: Boat Slip, Courtyard, Dock, Outdoor Grill, Storage, Uncovered Courtyard
- Pool features: None
- Fencing: Wood
- Waterfront features: Boat Ramp/Lift Access, Lake Front
Lot
- Size: 1.52 Acres
- Features: Acreage, Retaining Wall
Details
- Additional structures: Boat House, Garage(s), Outbuilding, Other, RV/Boat Storage, Storage, Workshop
- Parcel number: 0700064390
- Other equipment: Generator, Home Theater
Construction
Type & style
- Home type: SingleFamily
- Architectural style: Traditional,Detached
- Property subtype: Single Family Residence
Materials
- Brick
- Roof: Asphalt
Condition
- Year built: 1985
Utilities & green energy
- Sewer: Private Sewer, Septic Tank
- Water: Rural
- Utilities for property: Cable Available, Electricity Connected, Propane, Overhead Utilities, Sewer Available, Septic Available
Community & neighborhood
Security
- Security features: Smoke Detector(s)
Community
- Community features: Boat Facilities, Fishing, Lake, Marina, Park, Airport/Runway, Trails/Paths
Location
- Region: Homer
- Subdivision: Ford, Maritziy & Harmon Surv
Other
Other facts
- Road surface type: Asphalt
Price history
| Date | Event | Price |
|---|---|---|
| 5/30/2025 | Sold | -- |
Source: NTREIS #20876592 | ||
| 4/29/2025 | Pending sale | $525,000$243/sqft |
Source: NTREIS #20876592 | ||
| 4/6/2025 | Contingent | $525,000$243/sqft |
Source: NTREIS #20876592 | ||
| 3/22/2025 | Listed for sale | $525,000+61.5%$243/sqft |
Source: NTREIS #20876592 | ||
| 1/16/2018 | Sold | -- |
Source: Public Record | ||
Public tax history
| Year | Property taxes | Tax assessment |
|---|---|---|
| 2024 | $1,921 -4% | $30,800 |
| 2023 | $2,000 -0.2% | $30,800 |
| 2022 | $2,004 -13.1% | $30,800 |
Find assessor info on the county website
Neighborhood: 71040
Nearby schools
GreatSchools rating
- 3/10Homer Junior High SchoolGrades: 5-8Distance: 3.9 mi
- 2/10Homer High SchoolGrades: 9-12Distance: 3.8 mi
Schools provided by the listing agent
- Elementary: Claiborne PSB
- Middle: Claiborne PSB
- High: Claiborne PSB
- District: Sch.Dist.#13
Source: NTREIS. This data may not be complete. We recommend contacting the local school district to confirm school assignments for this home.

