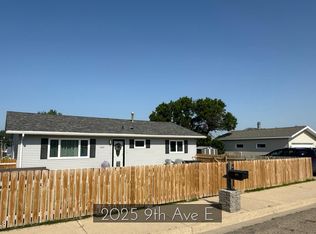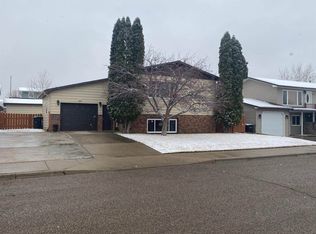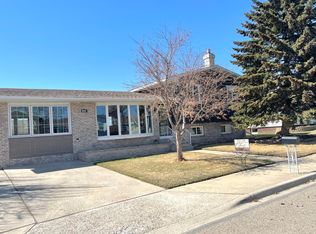Sold on 09/30/24
Price Unknown
2019 9th Ave E, Williston, ND 58801
4beds
2,016sqft
Single Family Residence
Built in 1979
6,969.6 Square Feet Lot
$489,000 Zestimate®
$--/sqft
$2,116 Estimated rent
Home value
$489,000
$435,000 - $553,000
$2,116/mo
Zestimate® history
Loading...
Owner options
Explore your selling options
What's special
Charming Updated Home with Modern Amenities in Desirable East Side Location💫
Located in the desirable East Side neighborhood of Williston, this beautifully updated 4-bedroom, 2-bathroom home offers convenience and comfort within a short distance to the ARC, recreational paths, and the college. The property includes an oversized 2-car garage, providing ample space for storage and parking.
This home has been meticulously maintained with significant updates throughout, including the kitchen, bathrooms, furnace, and central air system, making it move-in ready. The property features convenient RV parking with a 30-amp plug-in, ideal for those with recreational vehicles.
The lower level features a walk-out basement that opens to a spacious patio area, perfect for entertaining. Inside, enjoy the comfort of a tiled walk-in shower and the efficiency of an instant hot water system, ensuring a modern and comfortable living experience.
This home offers ample space for your needs. Don't miss the opportunity to own this beautiful home in a prime location, complete with the modern amenities and updates you desire.
Zillow last checked: 8 hours ago
Listing updated: September 30, 2024 at 08:05pm
Listed by:
Jennifer J Smith 701-651-4707,
eXp Realty
Bought with:
Nicole Billings, 9080
eXp Realty
Source: Great North MLS,MLS#: 4015497
Facts & features
Interior
Bedrooms & bathrooms
- Bedrooms: 4
- Bathrooms: 2
- Full bathrooms: 1
- 3/4 bathrooms: 1
Heating
- Forced Air
Cooling
- Central Air
Appliances
- Included: Dishwasher, Double Oven, Dryer, Microwave, Refrigerator, Washer
Features
- Main Floor Bedroom
- Basement: Finished,Full
- Has fireplace: No
Interior area
- Total structure area: 2,016
- Total interior livable area: 2,016 sqft
- Finished area above ground: 1,008
- Finished area below ground: 1,008
Property
Parking
- Total spaces: 2
- Parking features: Garage Door Opener, Heated Garage, Attached
- Attached garage spaces: 2
Features
- Exterior features: None
- Fencing: Wood
Lot
- Size: 6,969 sqft
- Dimensions: 65 x 107.78
- Features: Landscaped
Details
- Parcel number: 01724004344500
Construction
Type & style
- Home type: SingleFamily
- Architectural style: Ranch
- Property subtype: Single Family Residence
Materials
- Wood Siding
- Roof: Asphalt
Condition
- New construction: No
- Year built: 1979
Utilities & green energy
- Sewer: Public Sewer
- Water: Public
Community & neighborhood
Location
- Region: Williston
Other
Other facts
- Listing terms: VA Loan,USDA Loan,Cash,Conventional,FHA
Price history
| Date | Event | Price |
|---|---|---|
| 9/30/2024 | Sold | -- |
Source: Great North MLS #4015497 | ||
| 8/30/2024 | Pending sale | $430,000$213/sqft |
Source: Great North MLS #4015497 | ||
| 8/28/2024 | Listed for sale | $430,000+34.8%$213/sqft |
Source: Great North MLS #4015497 | ||
| 8/1/2019 | Sold | -- |
Source: Great North MLS #1190663 | ||
| 6/25/2019 | Pending sale | $319,000$158/sqft |
Source: NextHome Fredricksen Real Estate #19-663 | ||
Public tax history
| Year | Property taxes | Tax assessment |
|---|---|---|
| 2024 | $2,584 +10.6% | $151,440 +7.3% |
| 2023 | $2,337 +4.6% | $141,090 +7.5% |
| 2022 | $2,233 +4% | $131,250 +3.2% |
Find assessor info on the county website
Neighborhood: 58801
Nearby schools
GreatSchools rating
- NARickard Elementary SchoolGrades: K-4Distance: 0.7 mi
- NAWilliston Middle SchoolGrades: 7-8Distance: 1 mi
- NADel Easton Alternative High SchoolGrades: 10-12Distance: 1.3 mi


