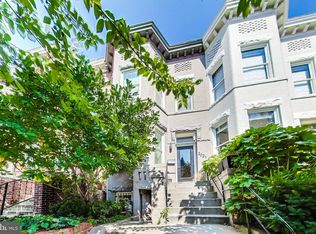This beautifully maintained four bedroom, two and a half bath Victorian townhouse is located on a secret park in the heart of Bloomingdale. The upper level offers original period details with modern conveniences. The front door opens to a foyer with original tiling on the floors and walls. The foyer leads to a separate large, living room, parlor and dining area all with original yellow heart of pine wood flooring, chestnut wood trim on walls, antique windows, and chandeliers. The dining area features original chestnut pocket doors and leads to an updated kitchen with a half bath. The kitchen door leads to a back deck with a beautiful fenced in garden and private parking area. The parking area gate opens to the entrance of the ~Secret Park~, Crispus Attucks Park.A beautiful original chestnut staircase with built in closet leads to the upper level. The upper level offers three large bedrooms and one full bath with a separate original claw foot tub and renovated stand up shower. The guest bedroom offers access to an outdoor deck with custom pull down shades and a spectacular view of Crispus Attucks Park. The lower level unit has a Certificate of Occupancy and was completely renovated in 2017 with all new appliances, fixtures and beautiful hickory wood floors. It features an open floor plan with a living, kitchen and dining areas, a full bedroom, bathroom, and a washer and dryer. New HVAC, Hot Water Heater and upgraded electrical. The lower level offers both front and rear entrances and a connecting stairwell to the upper level (currently closed off, can be easily reopened).
This property is off market, which means it's not currently listed for sale or rent on Zillow. This may be different from what's available on other websites or public sources.

