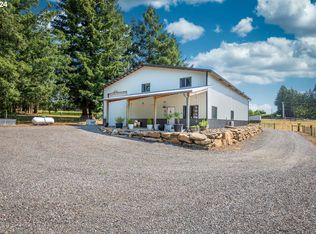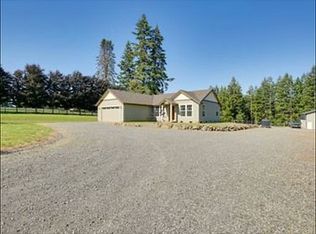STILL SHOWING & ACCEPTING OFFERS$5,000 ALLOWANCE at closing - PICK YOUR OWN NEW FLOORS! 2x6 construction, Dual Living Opportunity. Master Main. Vaulted ceilings.9+ ACRES - CREATE YOUR DREAM RANCH! .Pasture & trails for horses, ATV, mountain bikes, rescue center, Bring Ideas! Barn w/4 stalls & runs ready for livestock. 10 min to town or schools.Millgard windows & Central Vac.
This property is off market, which means it's not currently listed for sale or rent on Zillow. This may be different from what's available on other websites or public sources.

